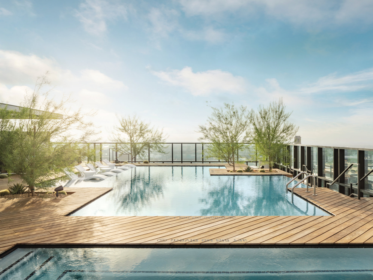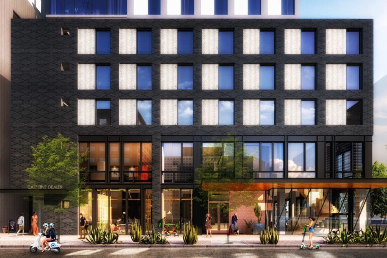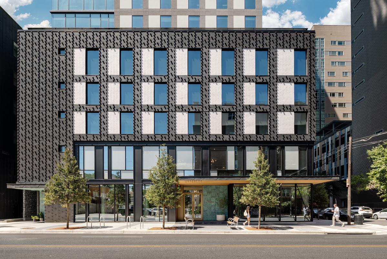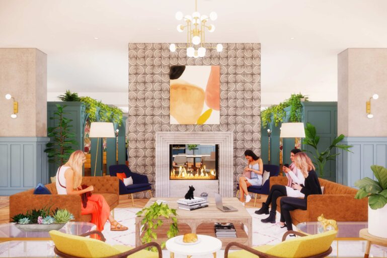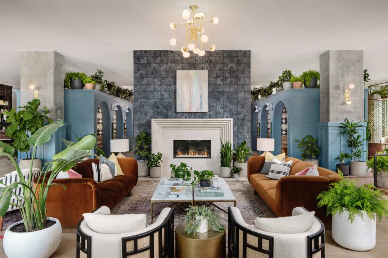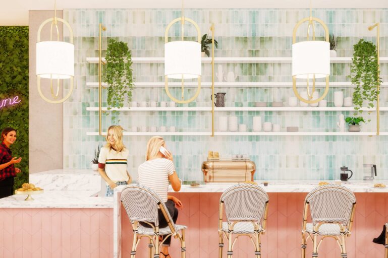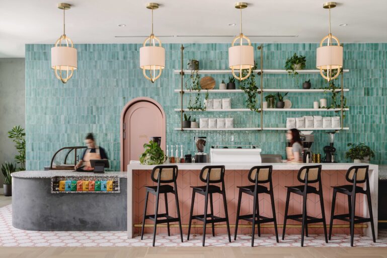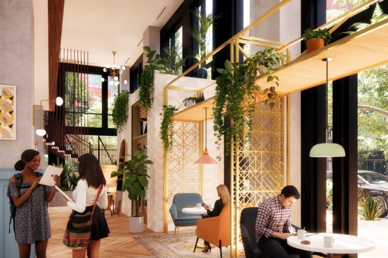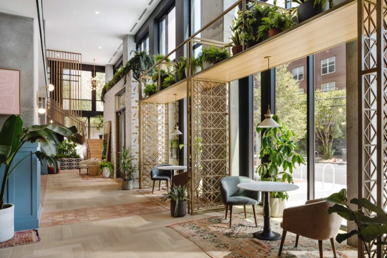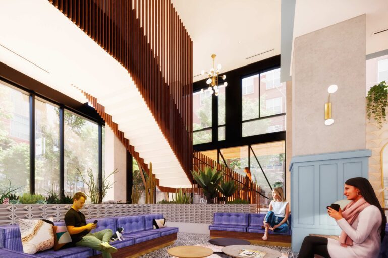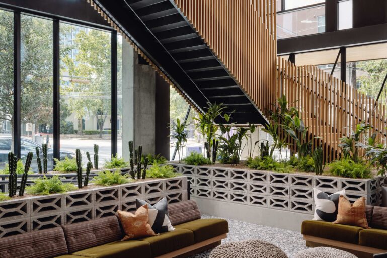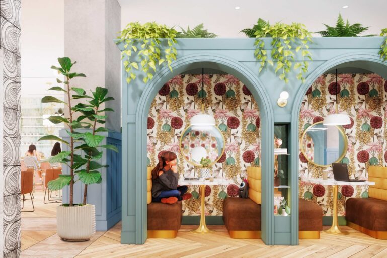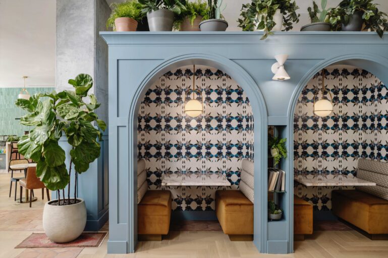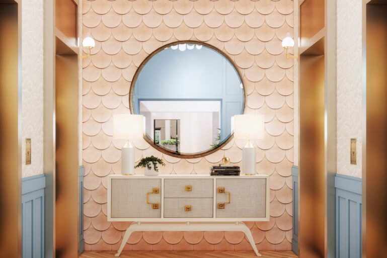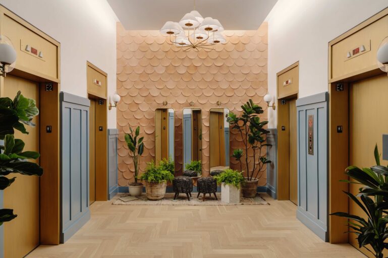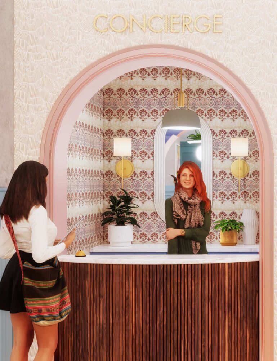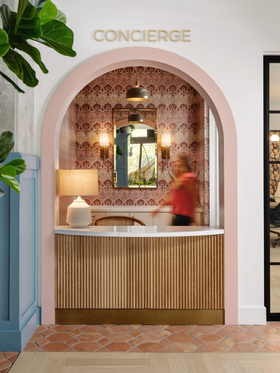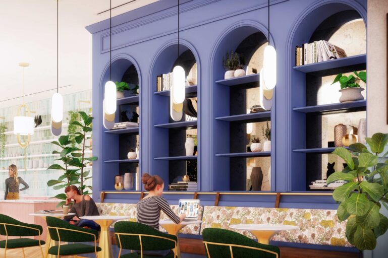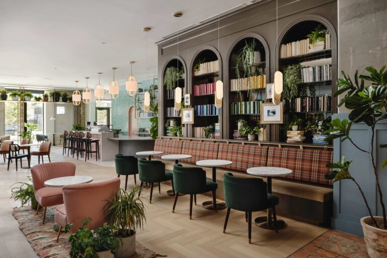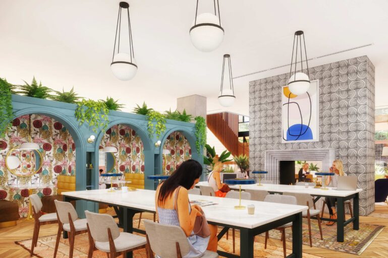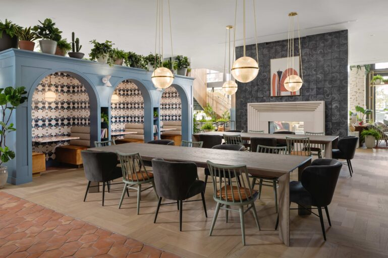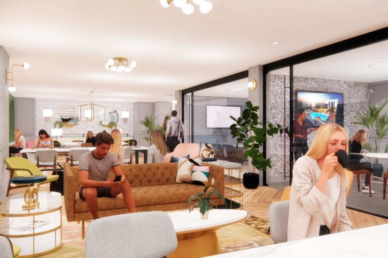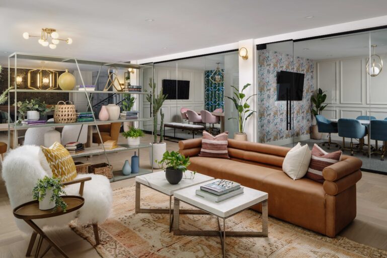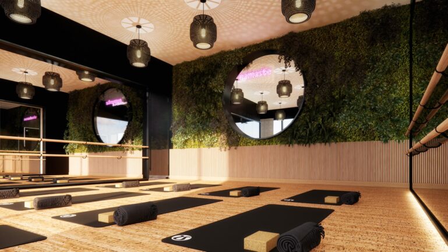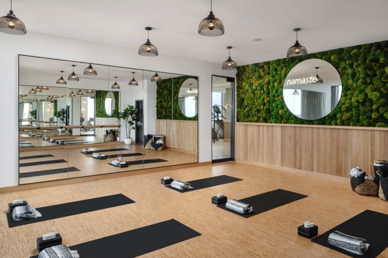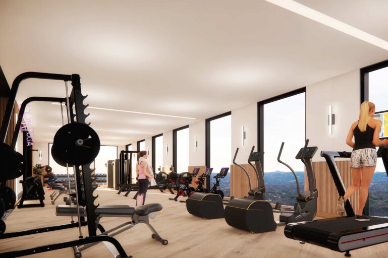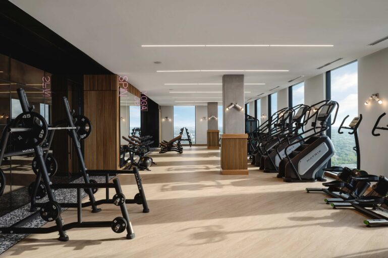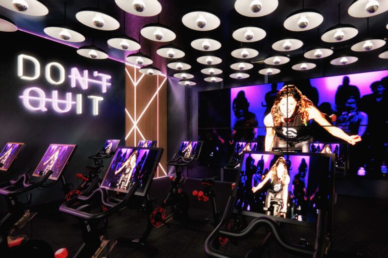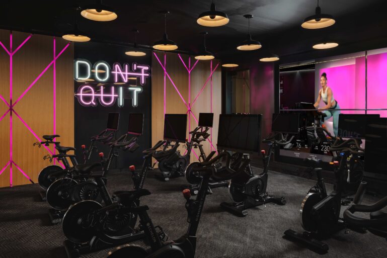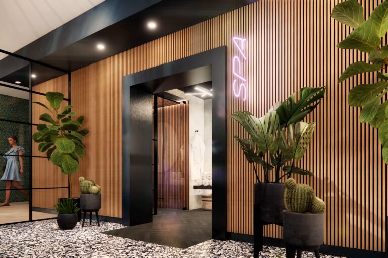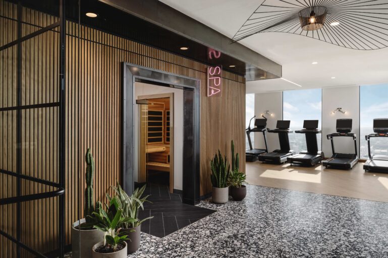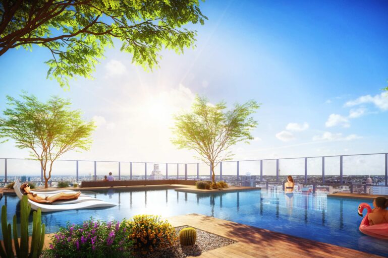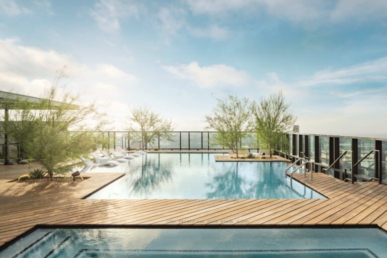Take a look at Waterloo, opened in 2022 at the University of Texas at Austin.
At 30 stories tall, Waterloo is the first building of its height in the West Campus neighborhood. Waterloo is an amenity-rich property, attracting residents with boutique hotel-inspired features including an in-house coffee shop, mezzanine study lounge with private conference rooms, rooftop pool deck overlooking the downtown Austin skyline, and fitness center with free weights and cardio machines, plus a yoga room, spin room, and sauna.
Using the sliders on the images below, watch the original renderings of Waterloo turn into reality.
Staying true to its original design intent, the exterior of Waterloo facing 24th Street features copper panels which emphasize the overlapping design.
Waterloo’s living room style entrance area, complete with warm-toned sofas and a gas fireplace, serves as an inviting lobby space.
The vision of Waterloo’s in-house coffee shop, Daydreamer, comes to fruition with unique pendant lights and bright geometric tile.
Looking out towards 24th Street, the details of Waterloo’s lobby, including light fixtures and greenery, stay true to their original design intent.
The contrasting fabrics implemented in the sunken living room create interest in the space. By opting for a black paint under the stairs, the structure is virtually camouflaged while still adding to the moody vibe of the conversation pit.
The careful wallpaper selection throughout Waterloo’s first floor study spaces coordinates with the artist series implemented throughout the building.
By intentionally adding pivot mirrors, the dimension of the leather scallop wall in the elevator lobby is enhanced. The vintage rug, poufs, and plants also create more visual interest in the space.
The concierge desk’s archway and wallpaper constitute an accent to the first floor office space that remains cohesive with the design of the rest of the lobby.
By incorporating Sherwin Williams Urbane Bronze, named color of the year in 2021, the more neutral backdrop allows for books and upholstery to be the color pop in this study space.
The fireplace lounge is an inviting retreat for students at Waterloo. The alternating chair types add a visual dimension to the first floor study tables.
With both open study spaces and private study rooms, there is no shortage of unique spaces for students to study. The thin bookshelf creates a comfortable separation of spaces in Waterloo’s second floor study mezzanine.
Looking out from the top floor, Waterloo’s yoga room comes to life with a wood and greenery wall that add texture and enhance the zen space.
Offering an unobstructed view of the University of Texas campus, Waterloo’s 30th-story fitness center stays true to its original design intent.
Complete with neon lights and on-demand classes, the spin room maintains an electric energy in both the renderings and real life.
An extension of the top floor gym, Waterloo’s spa stays true to its intended design.
With panoramic views of the Downtown Austin skyline and UT campus, the rooftop pool deck is almost indistinguishable from its original, dreamy design.
