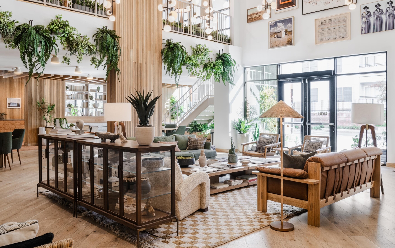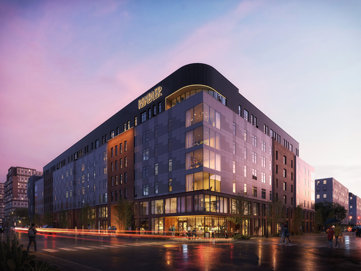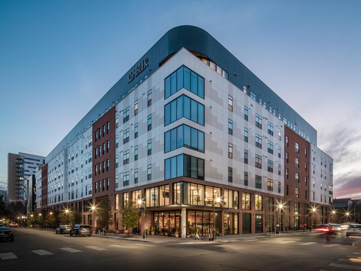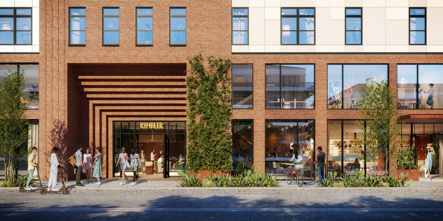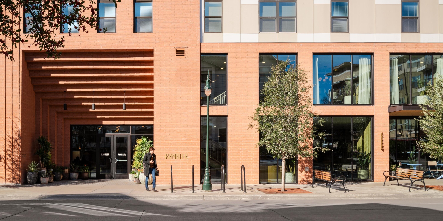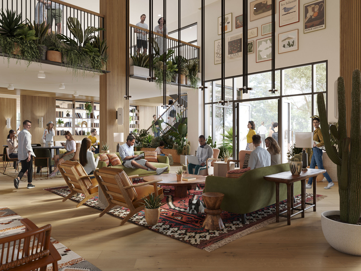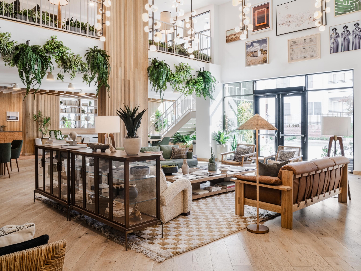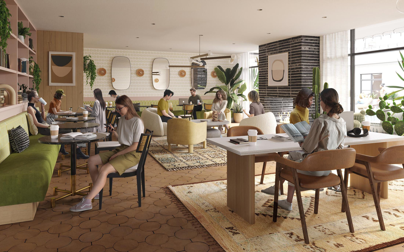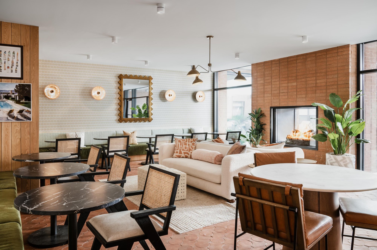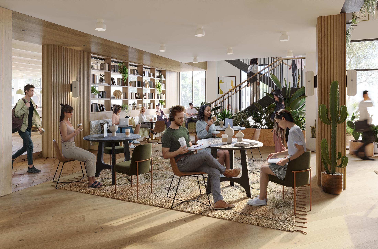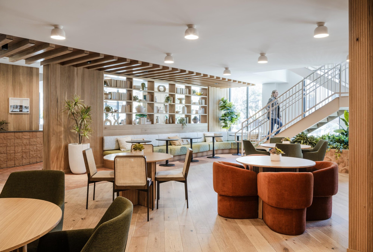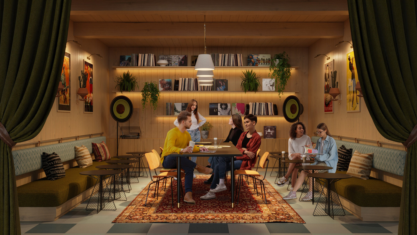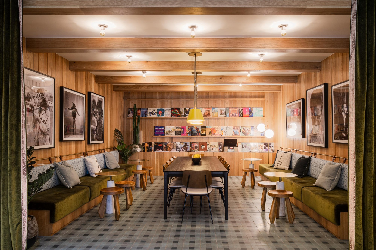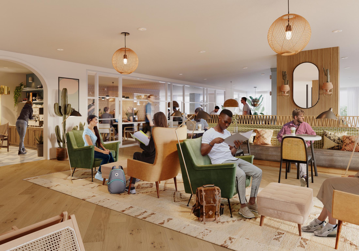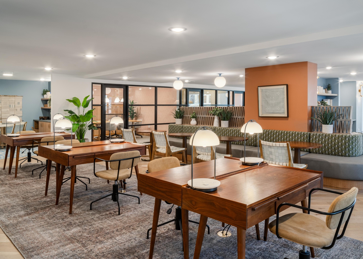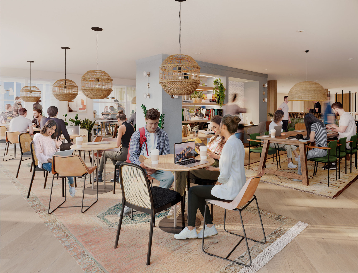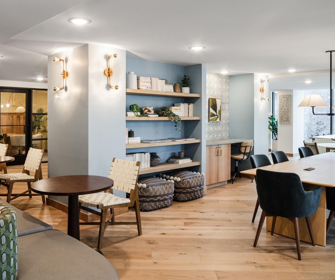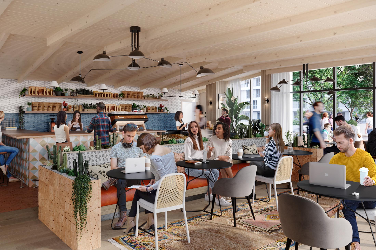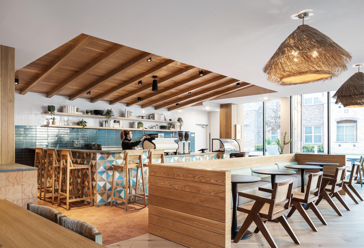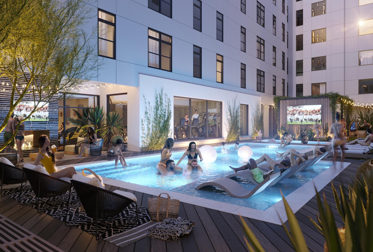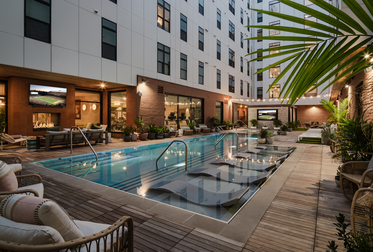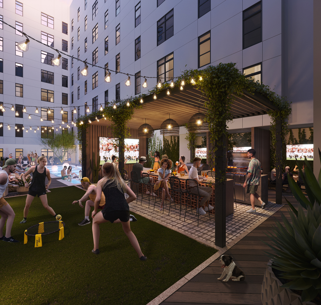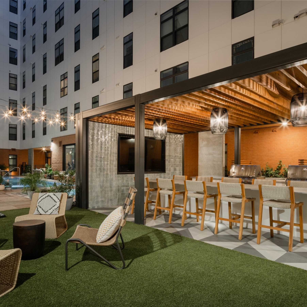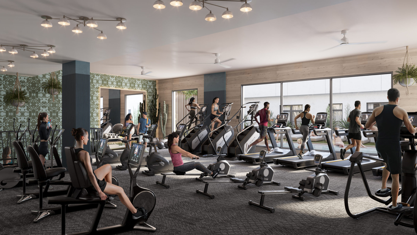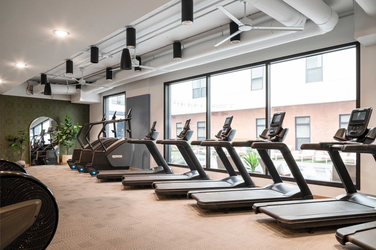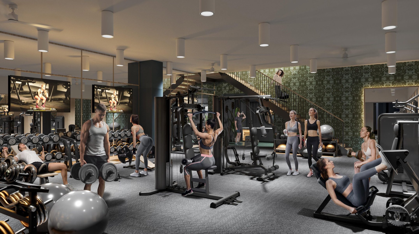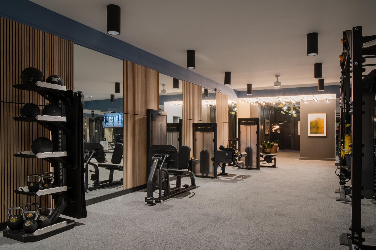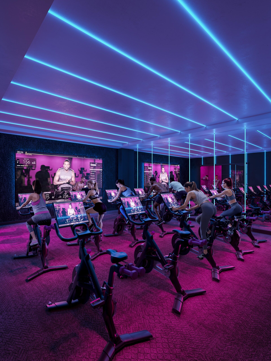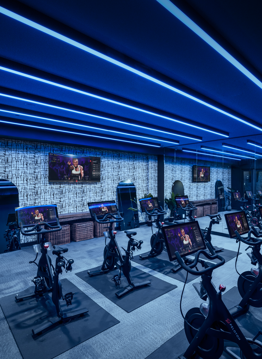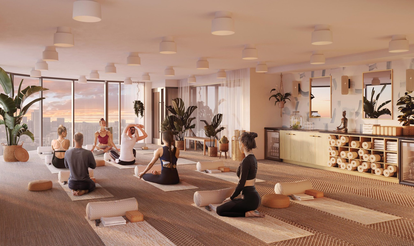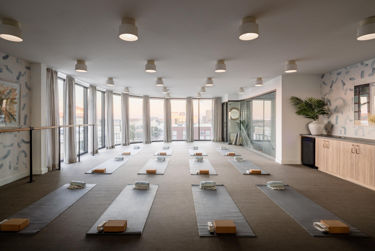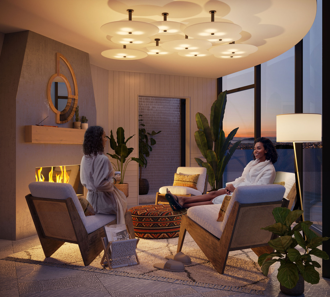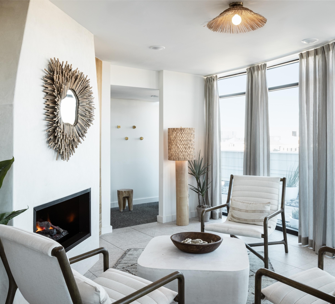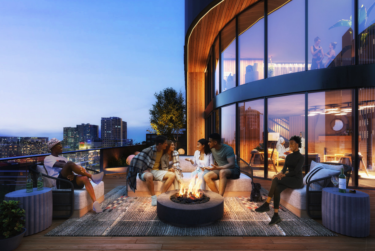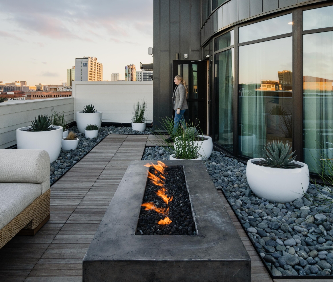Take a look at Rambler ATX, opened in 2023 at the University of Texas at Austin.
Rambler features an assortment of boutique-hotel inspired amenities, including an onsite coffee shop, a courtyard pool deck with chef-style grills, a mezzanine study lounge with private meeting spaces, and a well-equipped multi-level fitness center with free weights, cardio machines, and a spin studio. Plus, Rambler’s Zen Den features a fireplace lounge, two saunas, a dedicated yoga room, and a rooftop terrace boasting views of Austin. With a variety of features curated to elevate the student lifestyle, Rambler serves as a unique and attractive home to over 800 UT Austin students.
Rambler differentiated itself by blending the bohemian, rustic resort vibes of Tulum with the retro-meets-modern, music-inspired, art-forward aesthetic of Austin.
Using the sliders on the images below, watch the original renderings of Rambler turn into reality.
The exterior of Rambler faces Nueces Street and offers a street level cafe, Daydreamer, which is open to residents and the public. Daydreamer is LV’s in-house coffee concept, serving hand-mixed coffee drinks, matcha and artisan pastries.
Staying true to its original design intent, the Rambler entryway features terracing, terracotta brick.
Rambler’s desert-modern inspired entrance area serves as a welcoming lobby space, complete with leather sofas, oversized coffee tables, boucle chairs and lush foliage.
The cozy fireside study lounge is adorned with rattan-backed chairs, boucle sofas and custom upholstery. Touches of terracotta and clay brick are paired with caned seating and velvet textiles, all balanced with Austin-inspired art and layered with local plant life.
The study space just off the lobby echoes the building’s design aesthetic. The cane-backed chairs are paired with contrasting custom green and rust-toned seating, creating a visually engaging interplay of textures and colors.
Rambler’s record room stays true to its original design intent, offering an eclectic, unique study spot for students that sparks creativity. By infusing the area with dark, moody interiors, resort style wood decking and oversized art, the design team created a space more akin to a vibey cocktail lounge than a student housing lobby.
The second floor study mezzanine caters to the diverse needs of every student, offering open study spaces for collaboration and private study rooms for focused work. Opting for vintage-inspired desks creates a harmonious blend between the retro design aesthetic and practical functionality, offering students additional study spaces while amplifying the building’s activated atmosphere.
Between the smaller round tables and larger community tables, there is no shortage of unique spaces for students to study. The bookshelf in the middle creates a separation of spaces to the mezzanine to optimize focus.
The vision of Rambler’s in-house coffee shop, Daydreamer, comes to fruition with unique lighting and use of texture, exemplified by the cafe’s white oak paneling, relief-patterned planters, and woven grass light fixtures. Positioned on a high visibility corner with two walls of glazing, this space offers a special connectivity to West Campus life.
Located in the building’s central courtyard, the pool deck is almost indistinguishable from its original, moody design. The use of terracotta brick, wood paneling, and greenery throughout creates a seamless connection between the indoor and outdoor spaces.
Also located in the courtyard, Rambler’s shade structure features two chef-style grills and plenty of seating, along with a turf area and lounge chairs to create the perfect hangout spot.
You’ll find the top floor of Rambler’s two-story fitness center just off the pool area, complete with a variety of state-of-the-art cardio equipment, including treadmills, stair steppers, and on-demand rowers.
The bottom floor of Rambler’s comprehensive fitness studio is designed for weight training, featuring a variety of free weights, a squat rack, and strength equipment.
An extension to the bottom floor of the fitness center, Rambler’s spin studio stays true to its design intent, featuring Peloton bikes, a complete mirror wall, and blue studio lights.
Located on the top floor of the building, Rambler’s bright and airy yoga studio is brought to life with the floor-to-ceiling windows overlooking the University of Texas at Austin campus.
The Zen Den offers a complete wellness retreat, featuring the yoga room, two saunas, and fireplace lounge.
The rooftop terrace just off the Zen Den features a fire pit, couches, and amazing views overlooking Austin.
