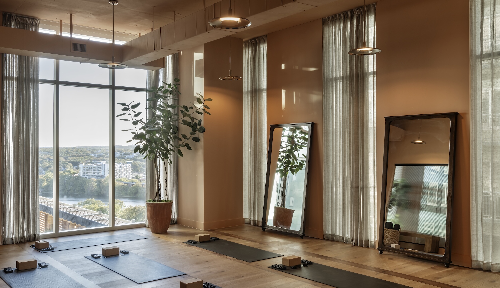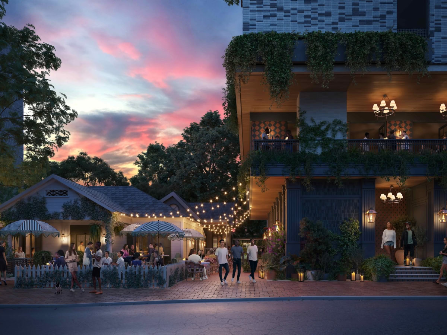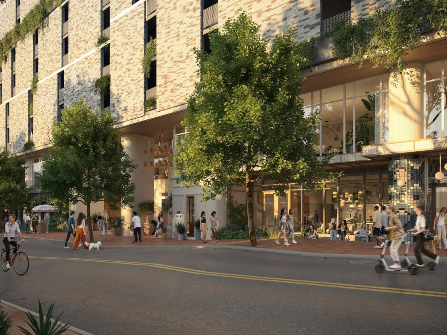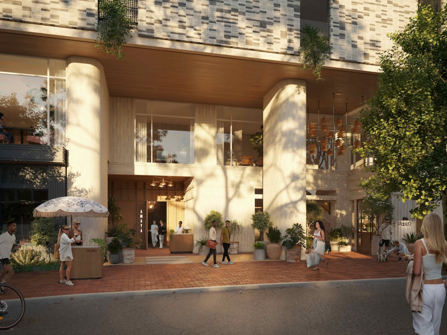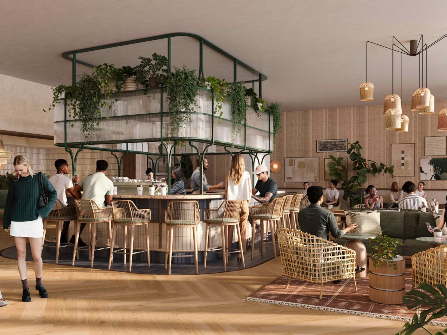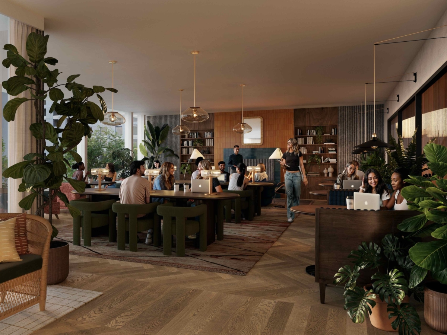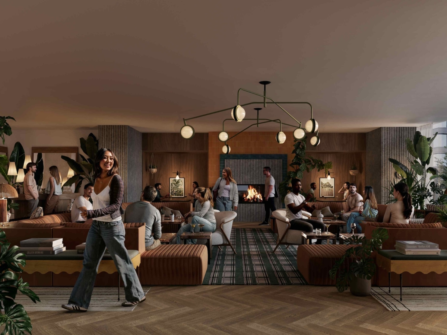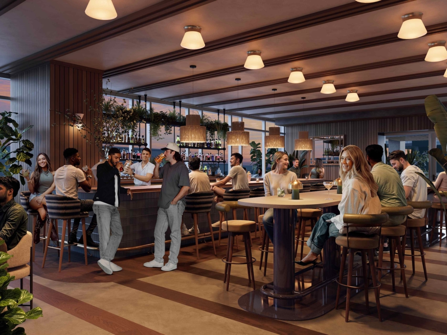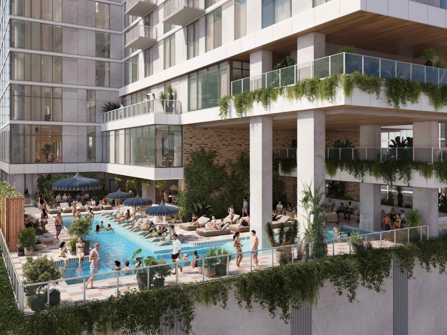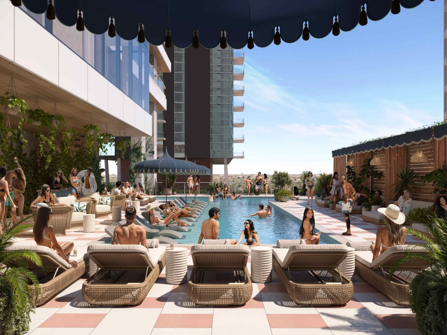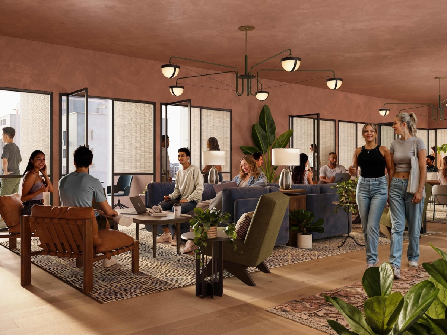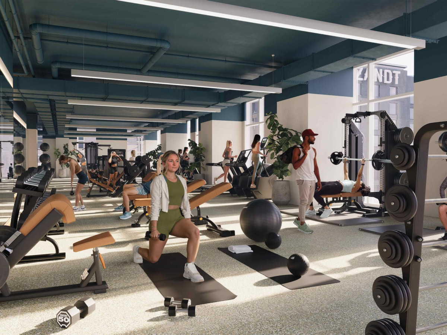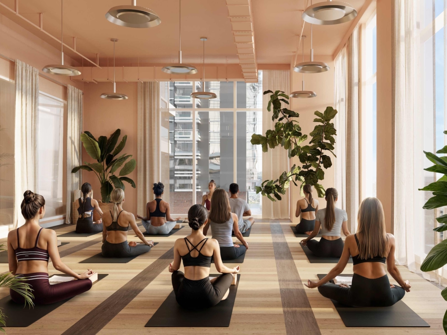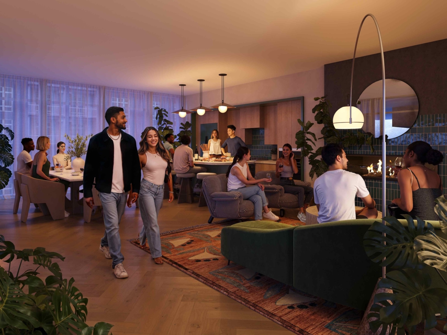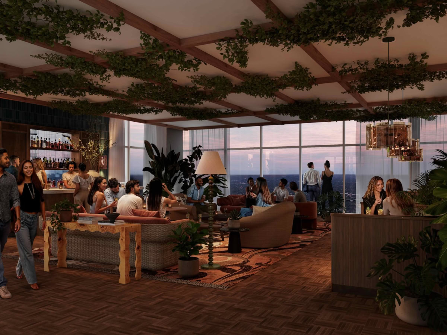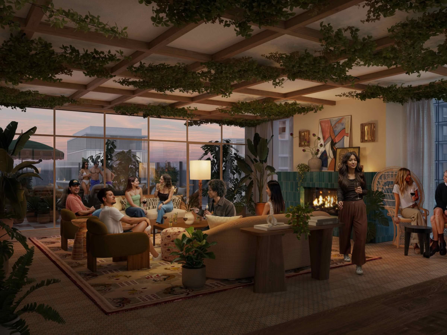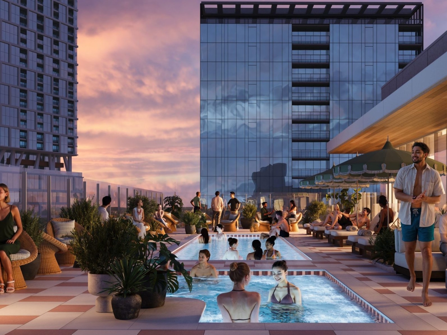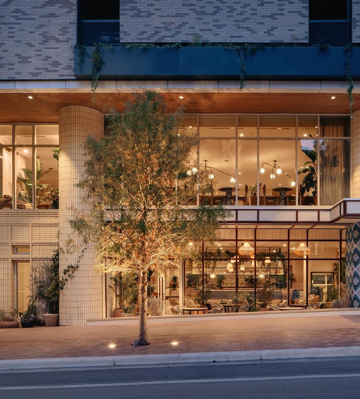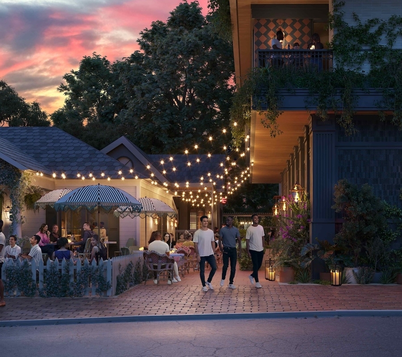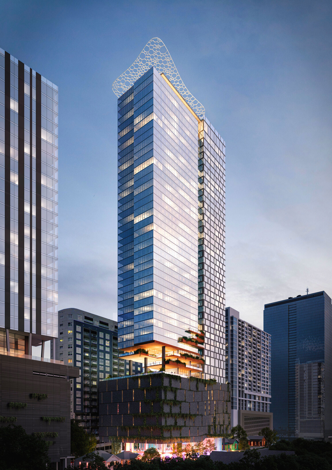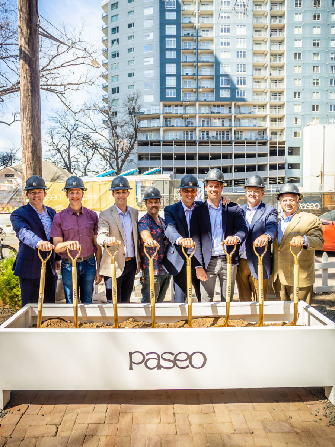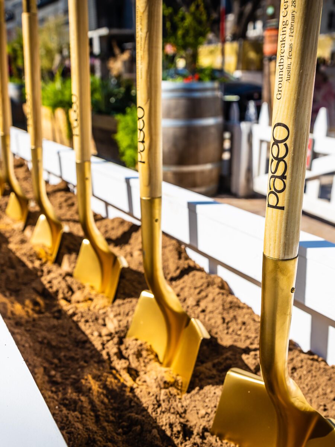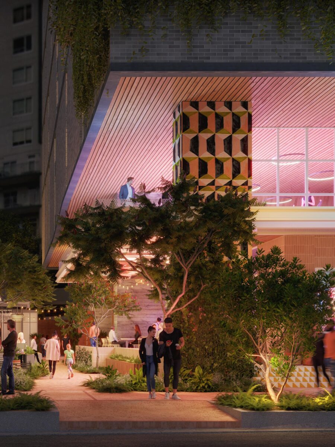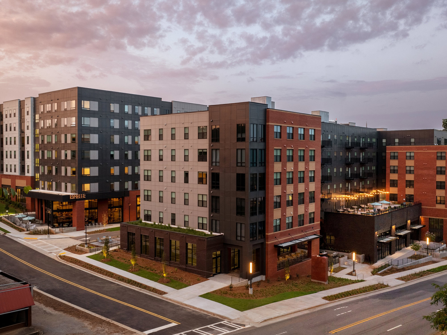The Project
Paseo is a 48-story mixed-use development in the heart of Rainey Street in Austin, Texas. Rooted in the neighborhood’s historic bungalows, locally run bars and pedestrian-friendly streets, Paseo adds to Rainey’s story while keeping its character alive. The project includes 557 studio, one-, two- and three-bedroom residences, plus four penthouses, many offering expansive views from the upper floors. Twenty-eight residences are designated affordable housing. Paseo also earned a Fitwel 1 Star Rating in 2025 for its commitment to health and wellness in multifamily design. In addition to its residential offering, Paseo is home to ROOST Rainey, a 59-key design-focused apartment hotel located on levels fourteen through seventeen.
Reaching New Heights of Austin Living
Paseo’s amenity experience begins at street level, where Daydreamer Café anchors the building with a warm, everyday gathering place. Serving coffee by day and wine by night, the café brings new energy to Rainey Street and sets the tone for connection throughout the building.
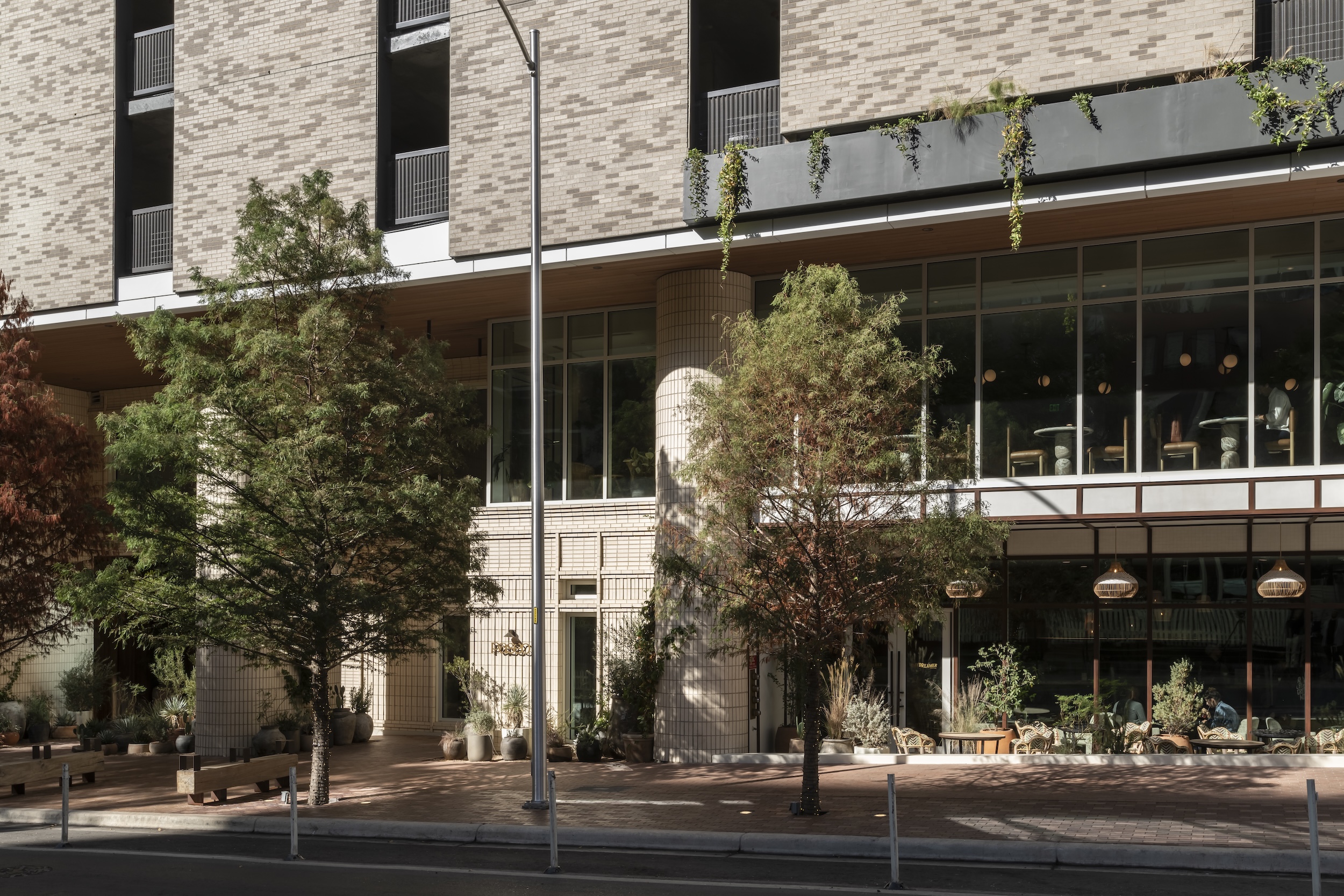
On the second floor, residents and guests step into our lounge and co-working spaces, complete with private meeting rooms, soft seating and natural light. This level also houses the Paseo leasing office.
On level thirteen, a full floor of dedicated co-working is designed for heads-down focus, team sessions and flexible workdays.
“Warm Days & Rainey Nights.”
Levels twelve through fourteen are devoted to wellness and movement. The two-story fitness center features strength and cardio zones, dedicated studios for yoga and reformer Pilates, and a spa with saunas, cold plunges and private locker rooms — a restorative retreat that turns recovery into ritual. The 12th-floor pool deck and Amaya, a Mediterranean-inspired restaurant with poolside dining and bar service overlooking Lady Bird Lake, bring a sense of resort calm to the heart of the city.
At the top of the tower, level forty-eight offers a rooftop pool, hot tub and the Cielo Room — a quiet, sky-high escape with panoramic views stretching from downtown Austin to the Hill Country.
Drawing from the creative pulse of Rainey, Paseo connects functional design with local culture. Warm textures, natural light and layered materials create spaces that feel effortless and alive — refined enough for hosting, relaxed enough for everyday living. With 48 stories of skyline views and street-level soul, Paseo captures Austin’s rhythm from top to bottom.
Residences for Every Rhythm
Paseo offers a collection of studio, one-, two- and three-bedroom residences, plus four penthouses on the 48th floor, designed to match every pace of life. Each home features open layouts with floor-to-ceiling windows, warm wood tones and refined finishes.
Modern kitchens include sleek quartz countertops, integrated appliances and custom lighting that balances function with artistry. Spa-inspired bathrooms bring calm to the daily routine with walk-in showers, double vanities in select plans and natural textures throughout.
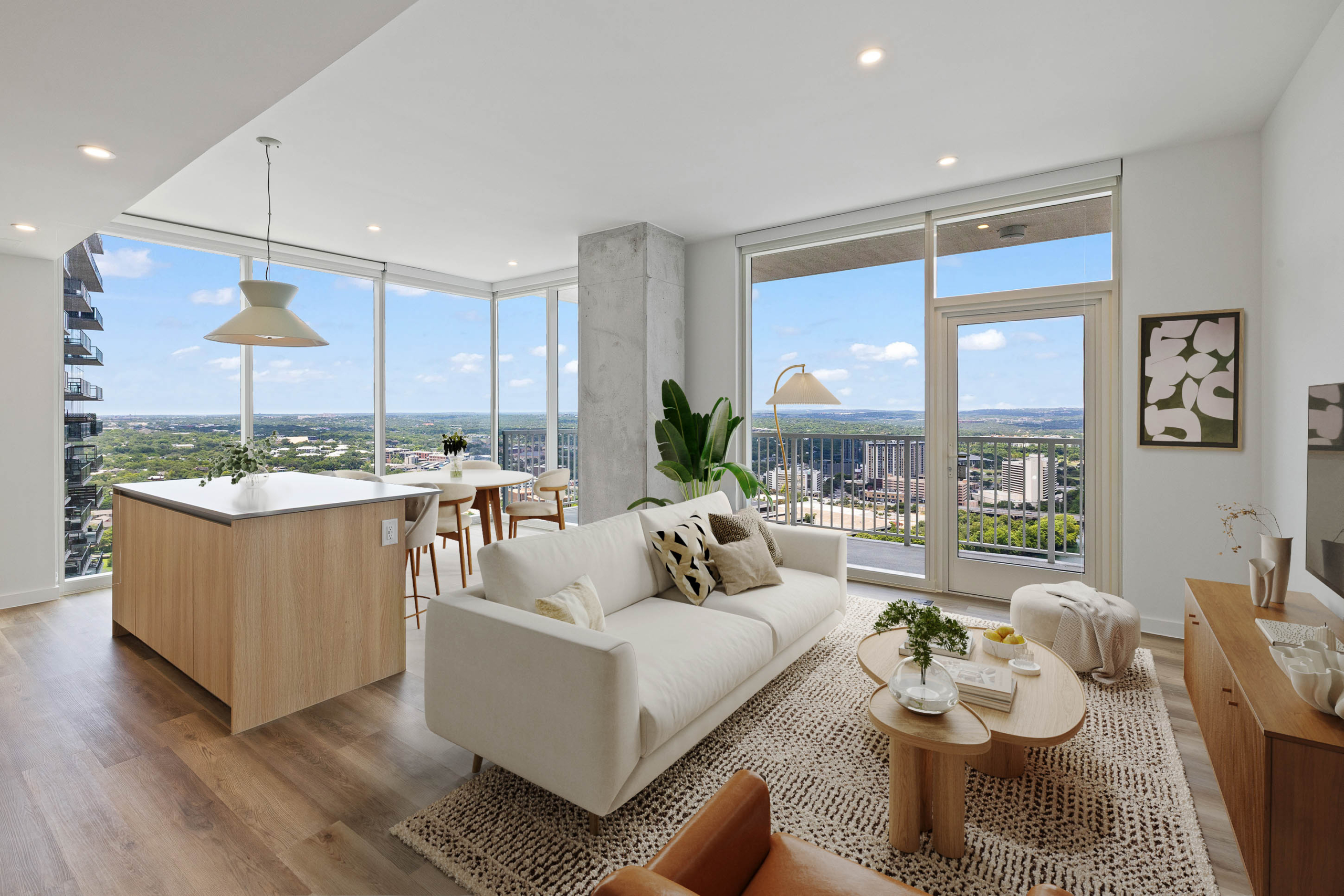
In the heart of Rainey, Paseo’s residences combine craftsmanship, comfort and creativity — a true reflection of Austin’s rhythm, inside and out.
Short Stays, Elevated
ROOST Rainey brings a new kind of stay experience to Rainey Street. Located on levels fourteen through seventeen, the 59-key apartment hotel blends the service of a boutique hotel with the comfort and livability of a furnished apartment — ideal for weekend visits, work travel or longer stays in Austin.
Each suite is fully furnished and thoughtfully designed through a collaboration between LV Collective and Method Co.’s in-house studio. Guests can choose from studio, one-, two-, three-, and four-bedroom layouts, all featuring full kitchens, in-unit laundry, comfortable living spaces and a warm, residential feel.
ROOST guests enjoy full access to Paseo’s amenities — from the wellness levels and co-working spaces to Daydreamer Café, Amaya and the rooftop pool on the 48th floor. The result is a stay that feels connected to the building, the neighborhood and the city itself.
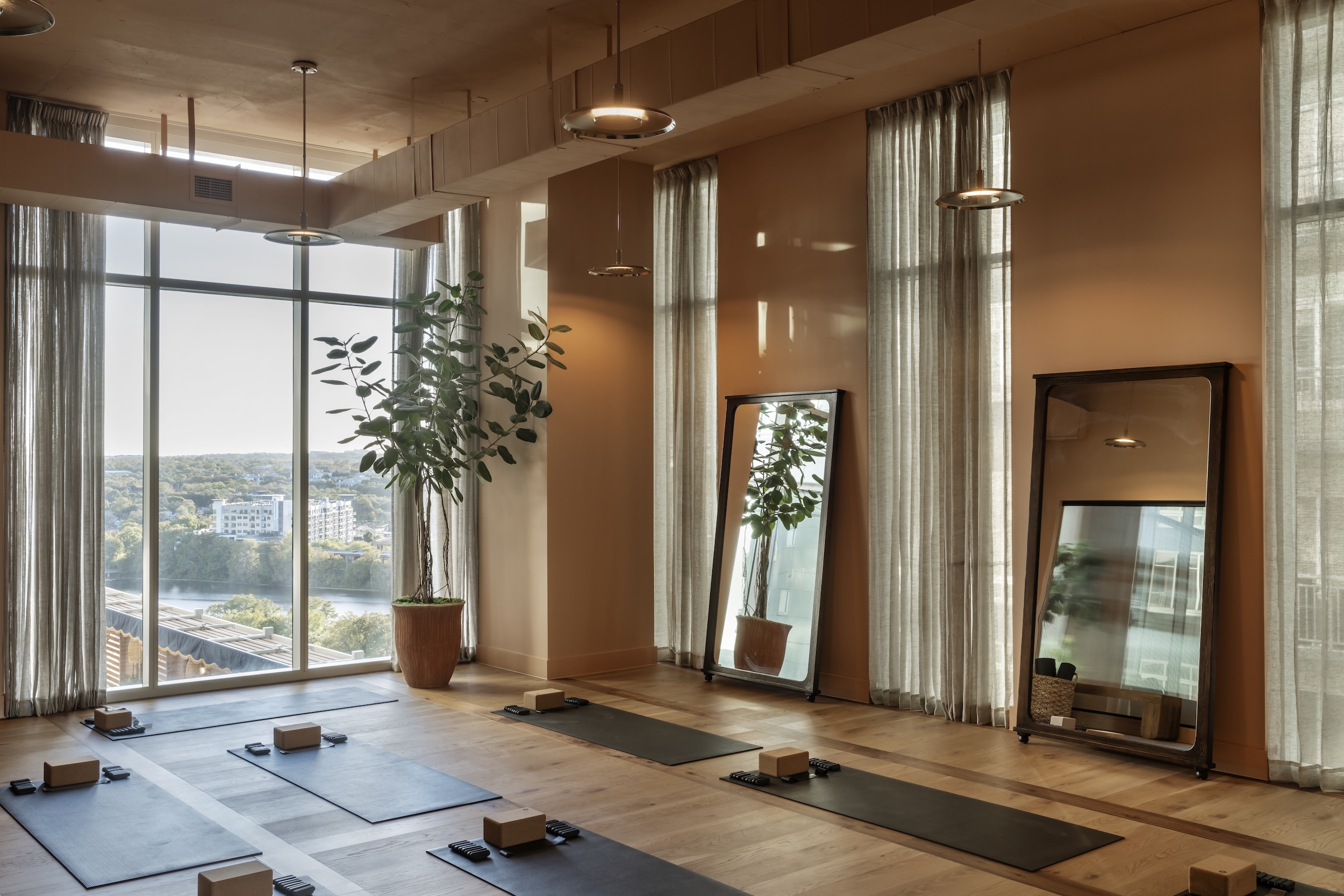
With ROOST Rainey, Paseo extends its hospitality beyond long-term residents, offering a flexible, design-forward stay option in one of Austin’s most vibrant destinations.
