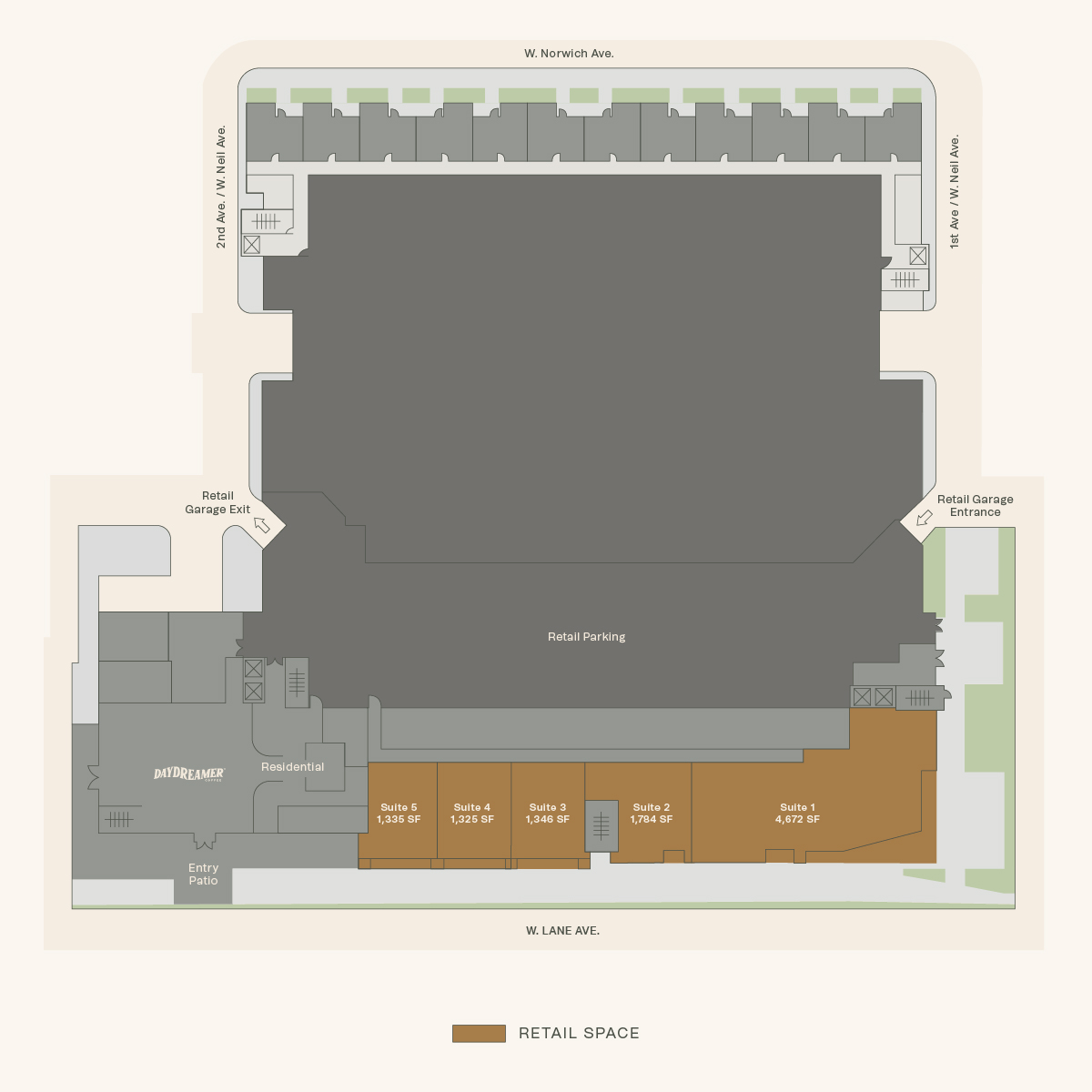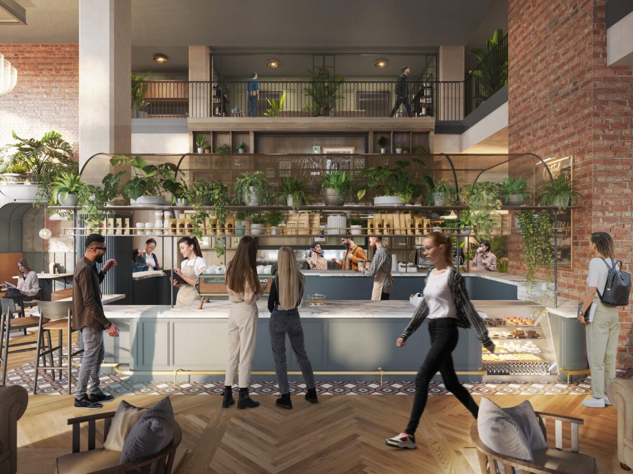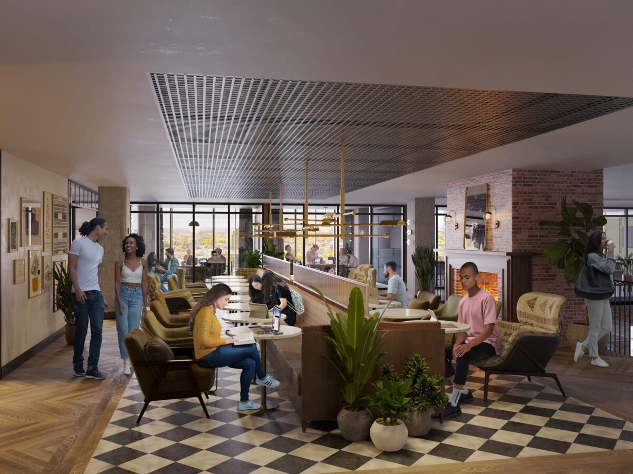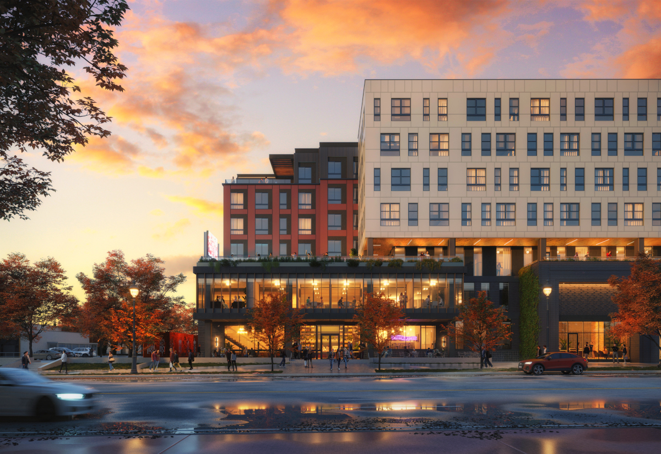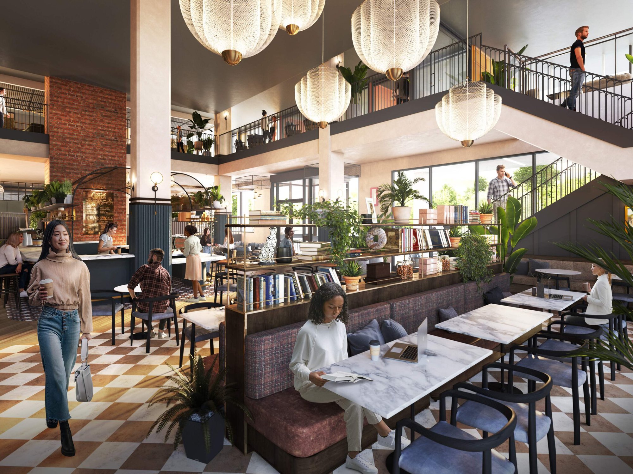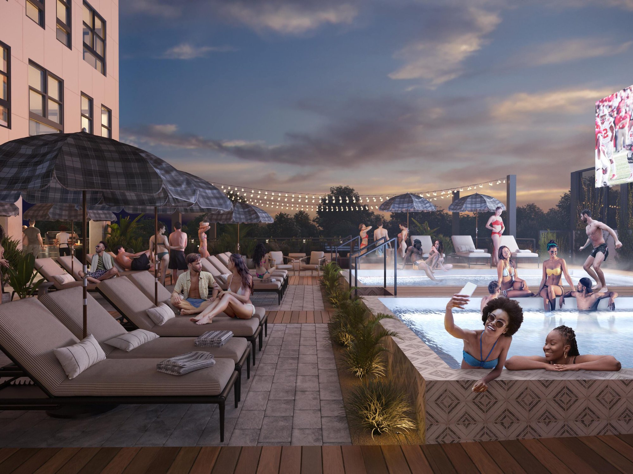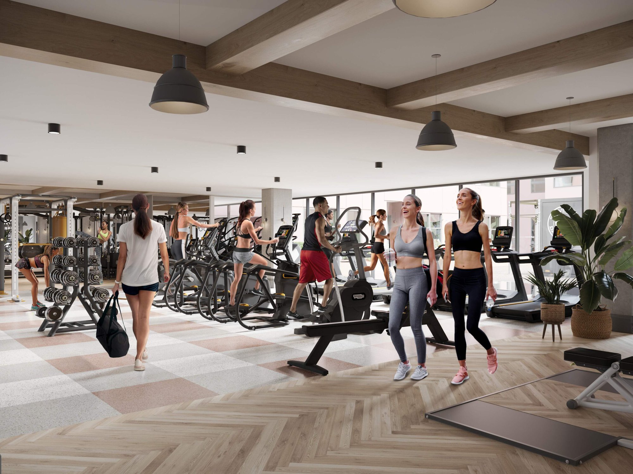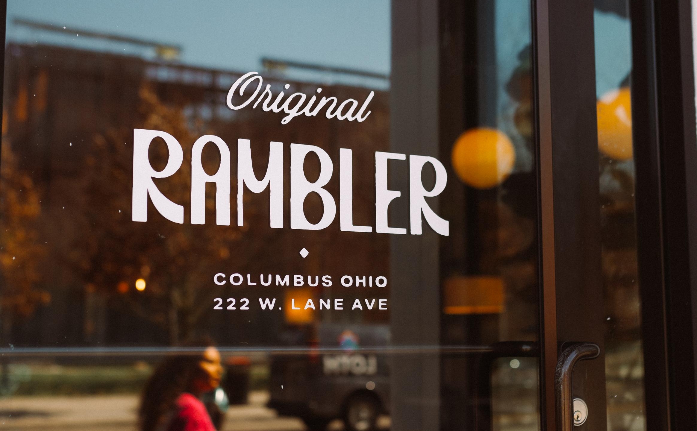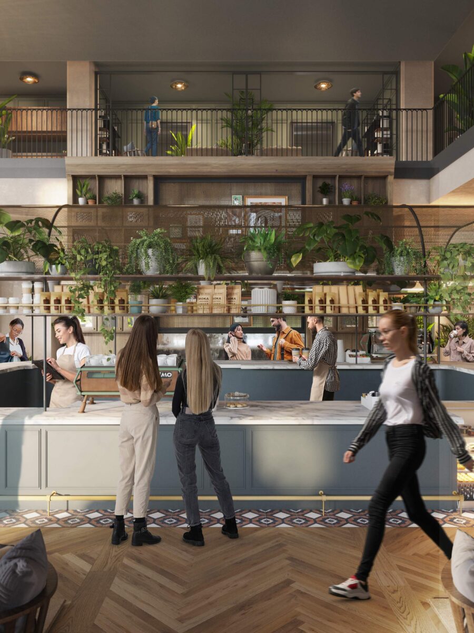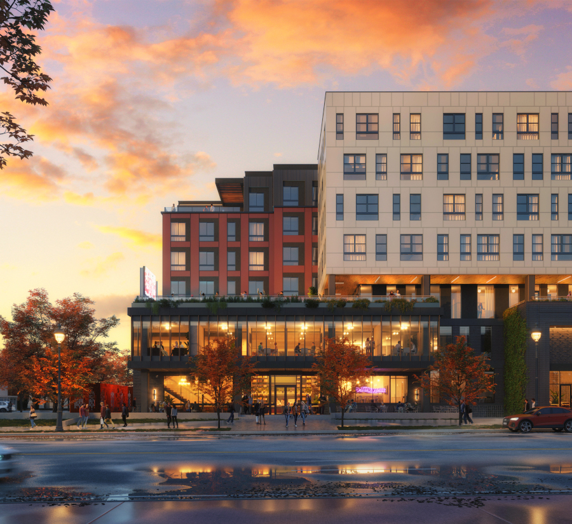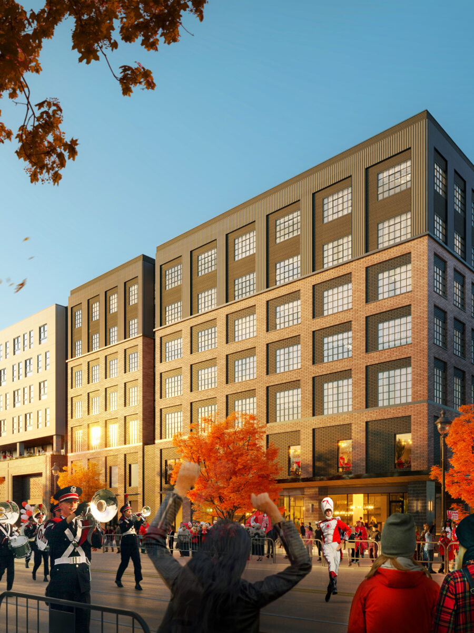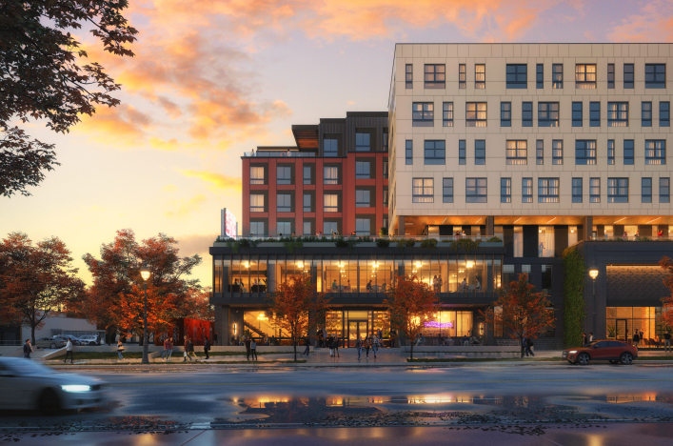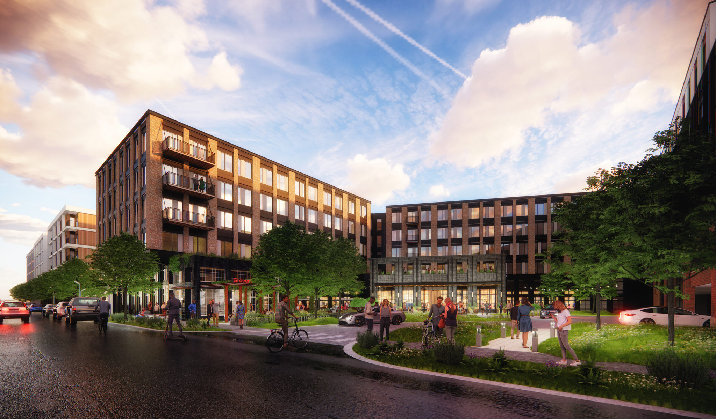The Project
Rambler Columbus is a multifamily, student-oriented development located across the street from The Ohio State University campus. Ideally located, this development is a short three-minute walk from the university’s main quads and half a mile from Ohio Stadium.
The seven-story building consists of 379 units and 889 beds, totaling 407,465 square feet. The project includes five floors of residential units, including spacious two-level townhomes.
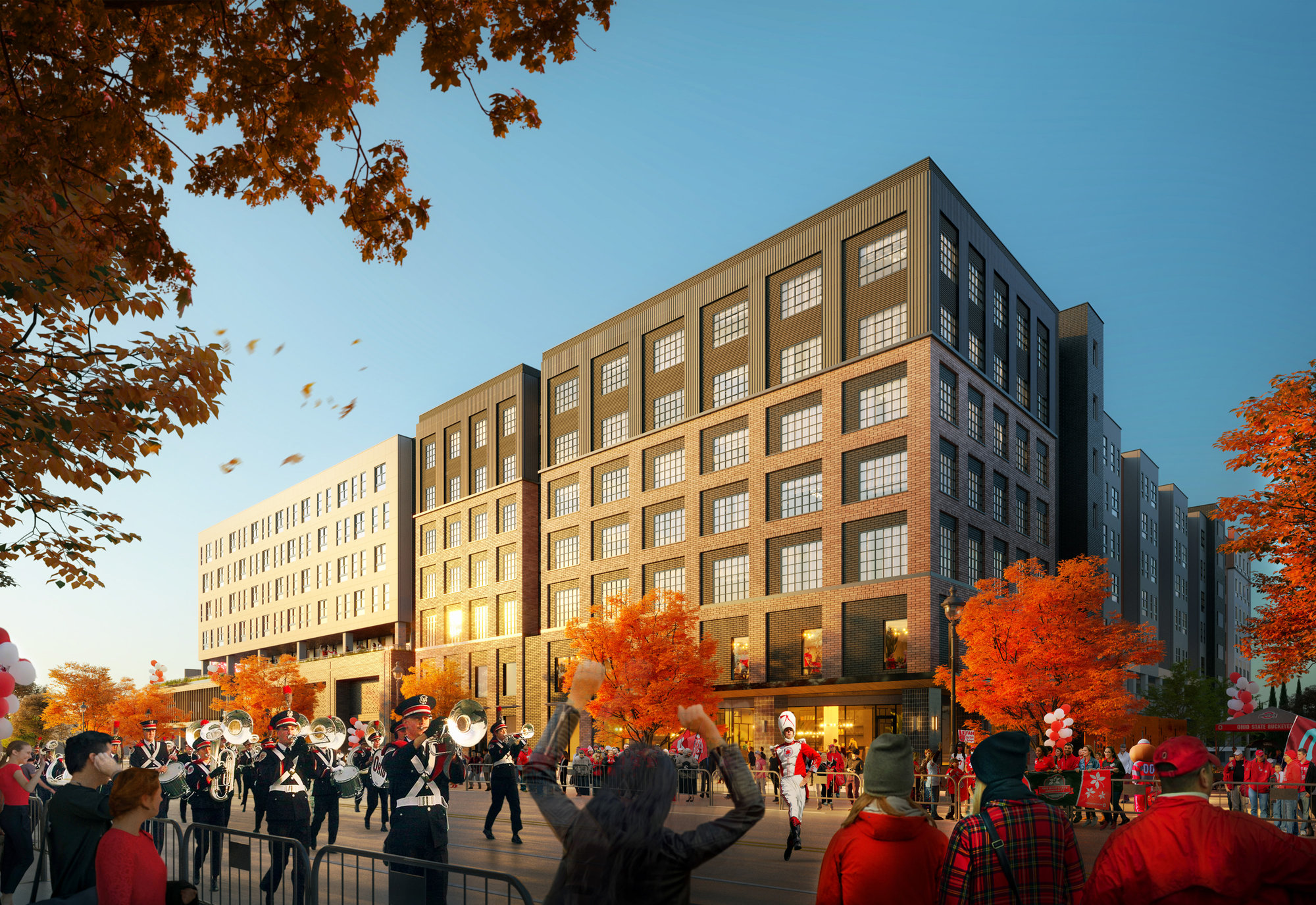
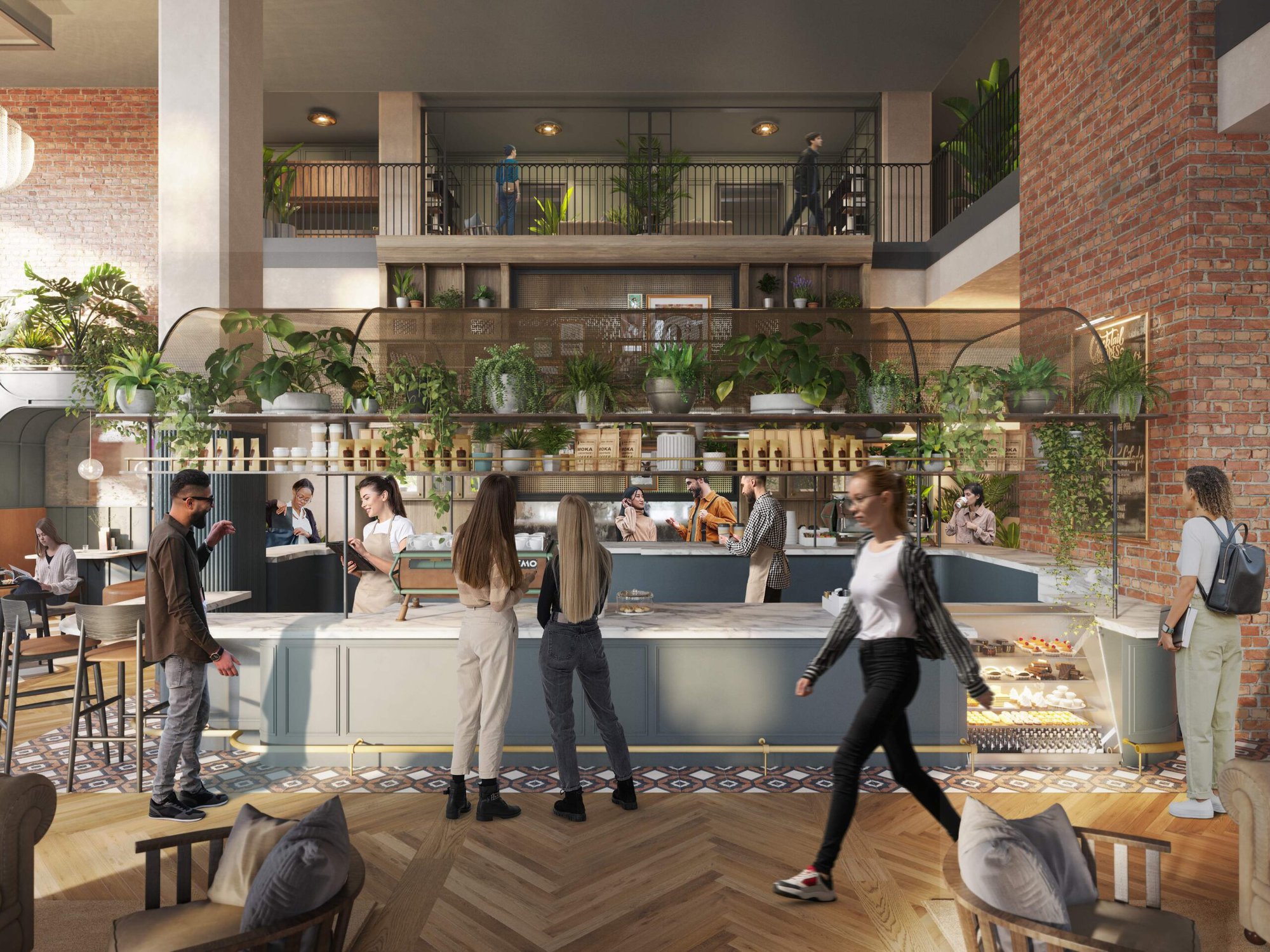
Spaces Designed For Every Student
Rambler Columbus presents specifically curated and active communal areas designed to cater to student’s diverse needs. The building’s ground level features a lively, bustling lobby housing the Daydreamer Cafe and our leasing office. Ascending to the second floor, you’ll discover a mezzanine dedicated to private study spots and conference rooms, ideal for both collaborative and individual work.
On the third floor, Rambler unveils its most sought-after amenities. A state-of-the-art fitness center, connected to a terrace, is a perfect place to start your day. Additionally, there’s a pet spa for the grooming needs of your beloved furry companions, perfect for those bringing pets. Notably, the pool deck has two spas, firepits, a Jumbotron and a dedicated grilling area, offering a vibrant outdoor setting appreciated by our tenants.
The third floor also hosts four courtyards, offering dedicated spaces for residents to gather and socialize.
Ascending to the top floor, Rambler Columbus has an expansive rooftop deck, offering breathtaking views of Ohio State campus and Columbus’ surrounding expanse. This floor also boasts a sauna and yoga studio, offering an escape from the stress of academics.
Rambler’s interior design embraces an industrial aesthetic coupled with a rich, moody color palette, creating the vintage ambiance of Rambler Columbus.
From Studios to Townhomes to 6x6s, You’ll Find a Perfect Fit
The development features an array of floor plans, including studio apartments to six-bedroom units. This selection was meticulously crafted to cater to the varied preferences of the student population. From one-of-a-kind two-bedroom townhomes to spacious 4×4 units, there’s a floor plan for any student’s lifestyle at Rambler.
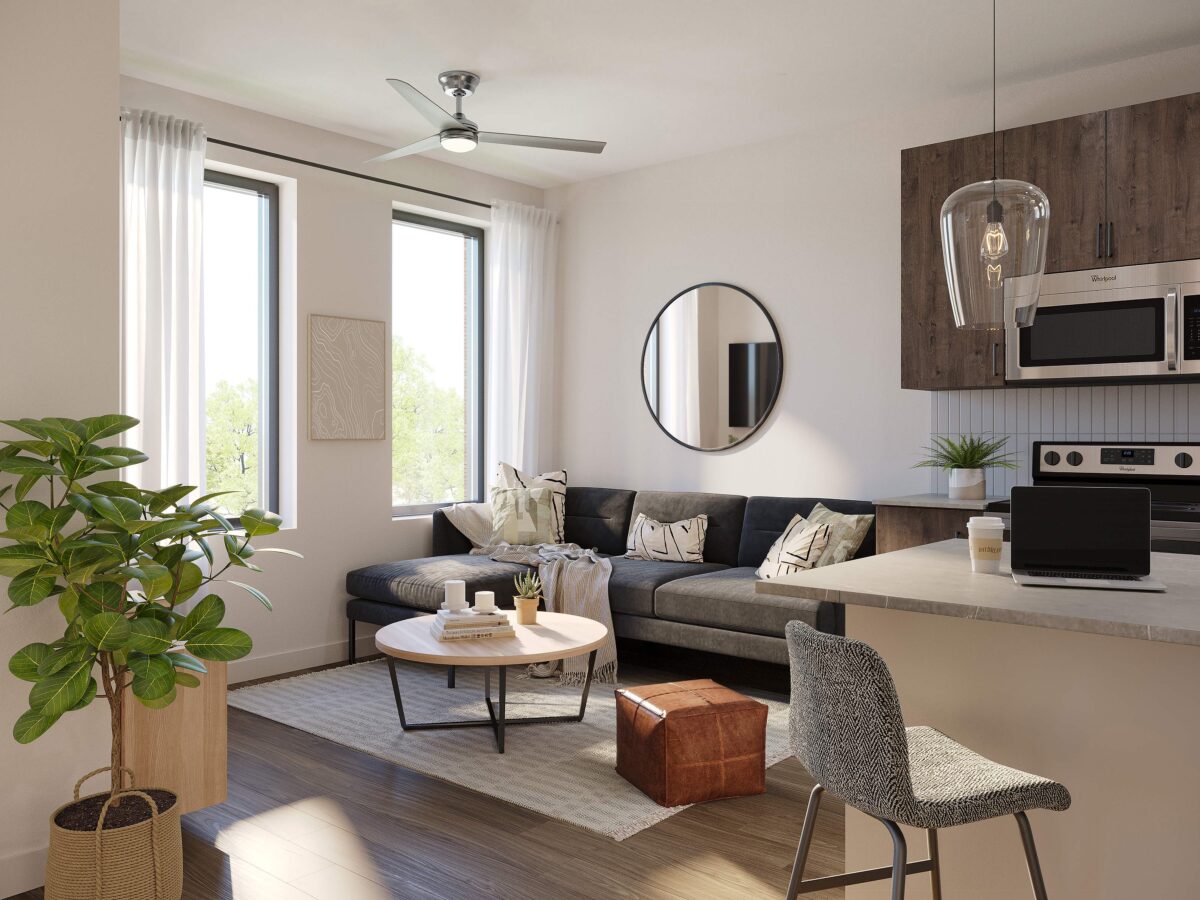
Rambler stands out as one of the most strategically positioned developments within the Columbus market, seamlessly linking students to favored off-campus destinations while maintaining a close distance to the primary academic buildings and Greek organizations. Its prime location, combined with thoughtfully designed amenity areas, uniquely attracts OSU students, setting it apart from other student-focused developments in the vicinity.

Retail Leasing
| Suite | Size |
| Suite 1 & 2 | 6,456 SF |
| Suite 3 | 1,346 SF |
| Suite 4 | 1,325 SF |
| Suite 5 | 1,335 SF |
Interested in leasing retail at Rambler Columbus? Contact Cody Weiss at 847.533.8614 or cody@lvcollective.com.
For apartment leasing inquiries, please visit ramblercolumbus.com.
