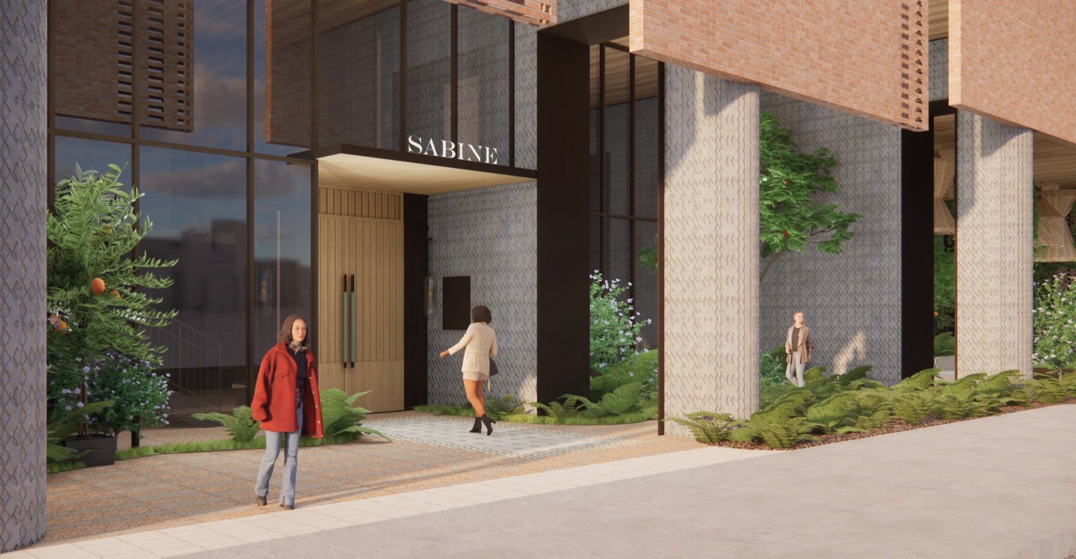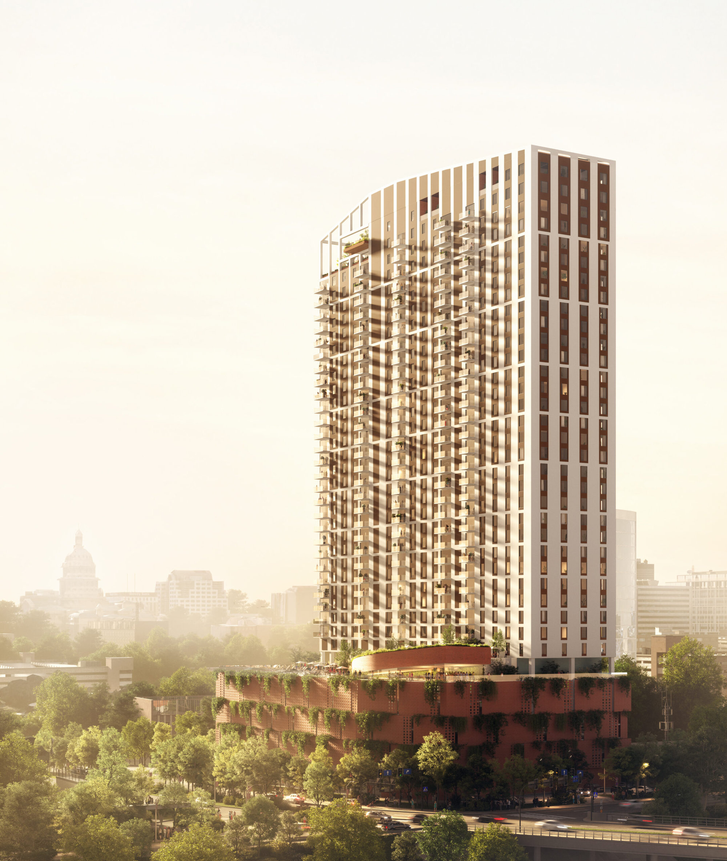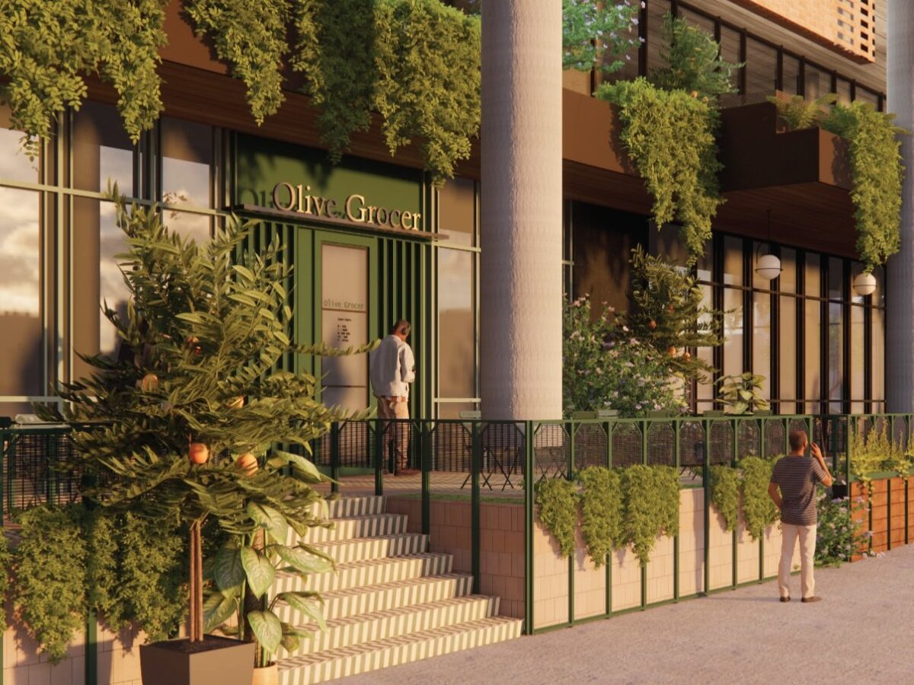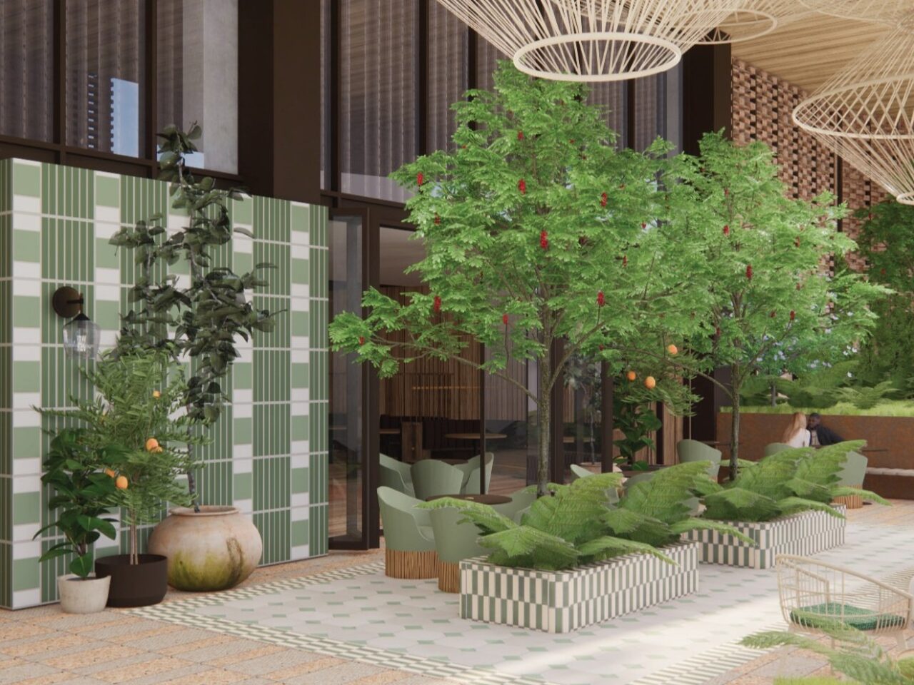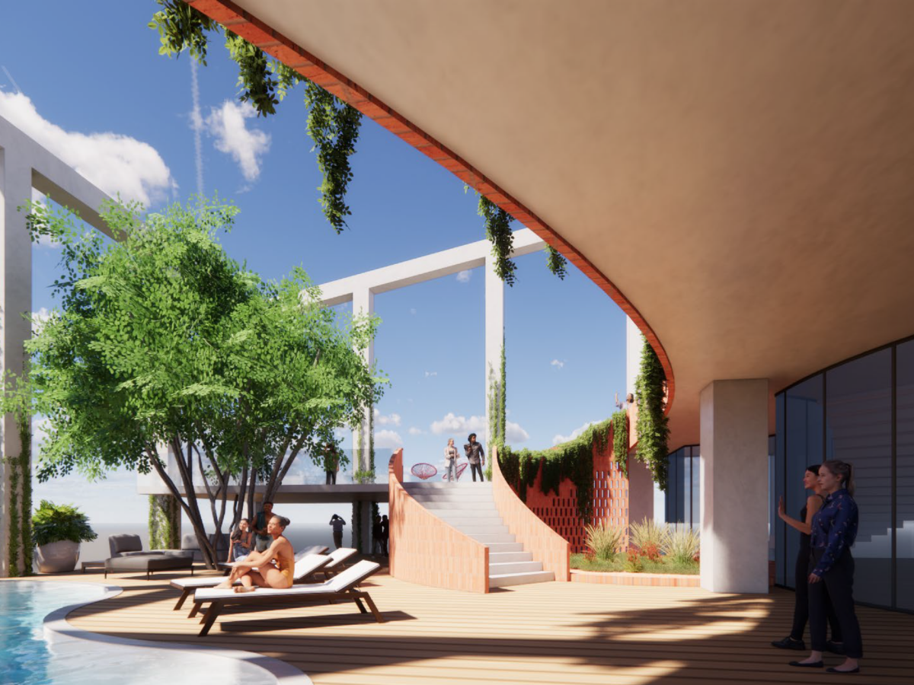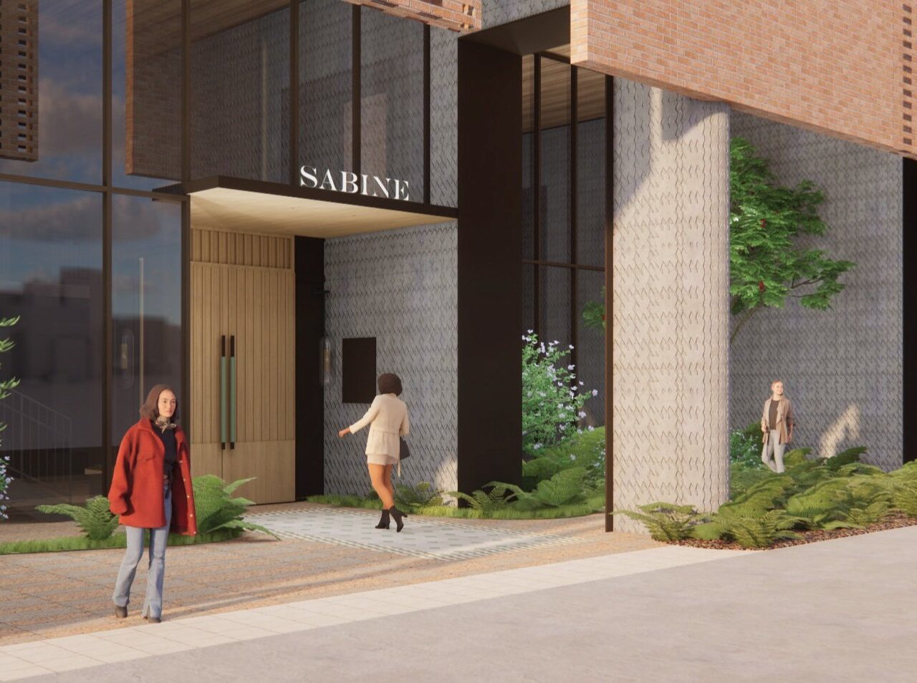The Project
Sabine Tower is a mixed-use development located in Downtown Austin’s Innovation District.
The Innovation District is a public-private partnership, anchored by The University of Texas, to create a national center for health technology. The district’s goal is to encourage collaboration between The University of Texas, Dell Medical School, startups, and private industry with the desired result of turning new ideas and research into products. The district will feature 1.2 million SF of office and 90,000 SF of lab space.
The project is a 39-story mixed-use development with 527 units, totaling over 850,000 square feet.
Type
Mixed-Use, Multifamily
Units
527
Square Feet
853,633
Location
708 E. 12 St., Austin, TX
