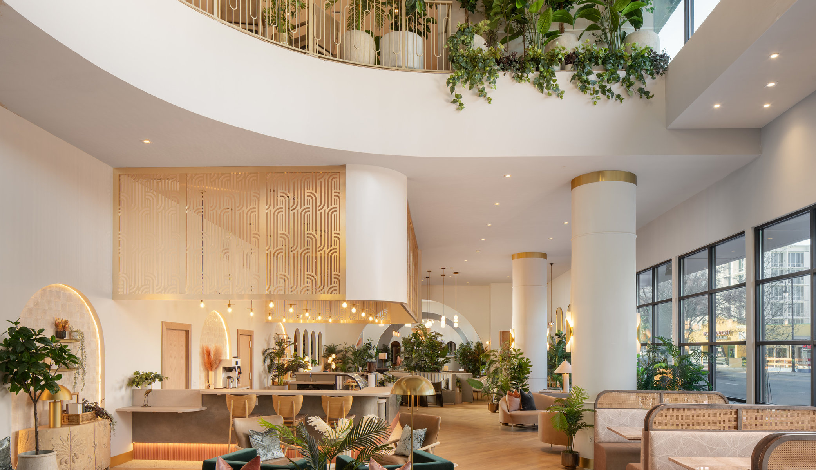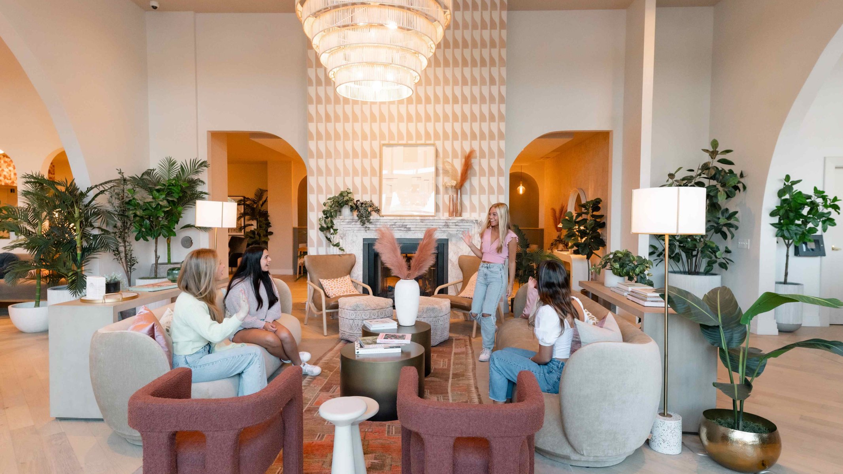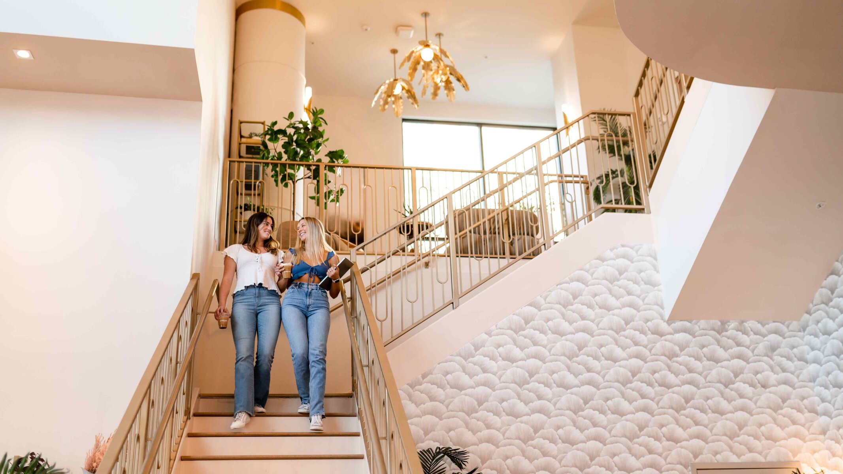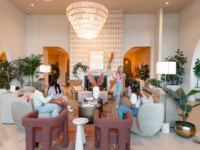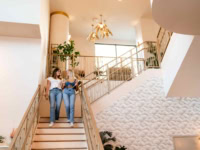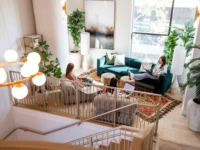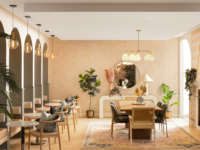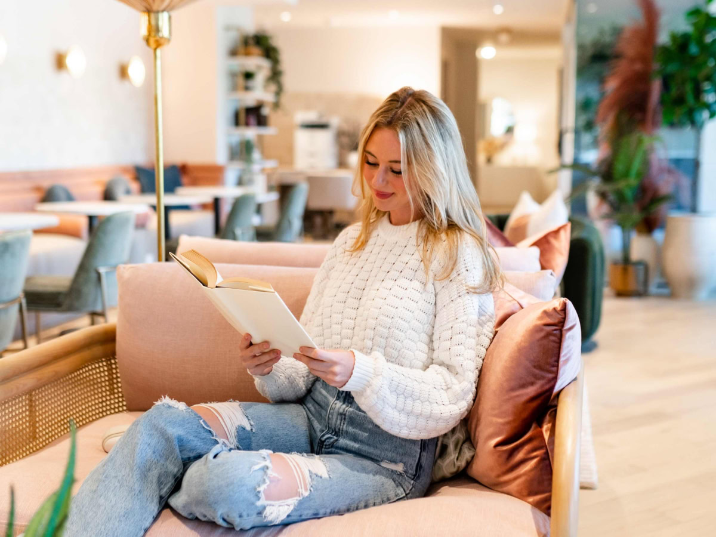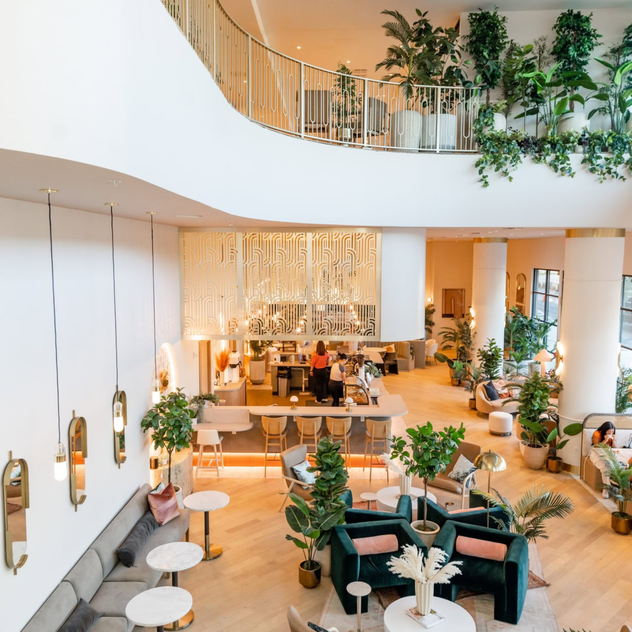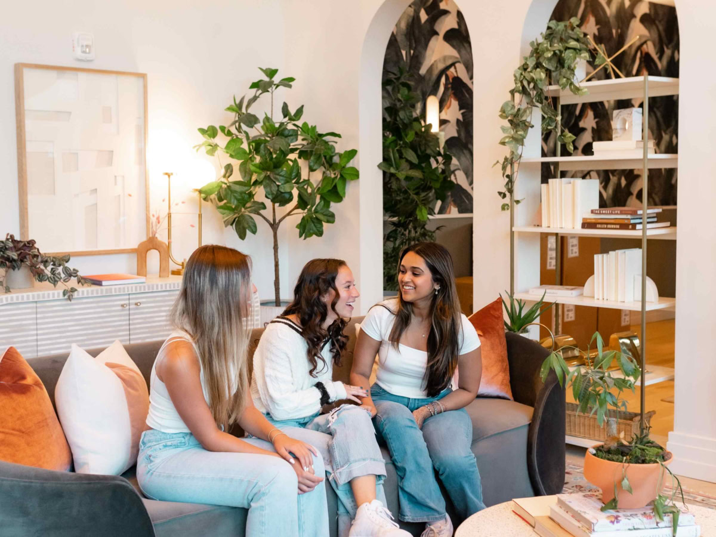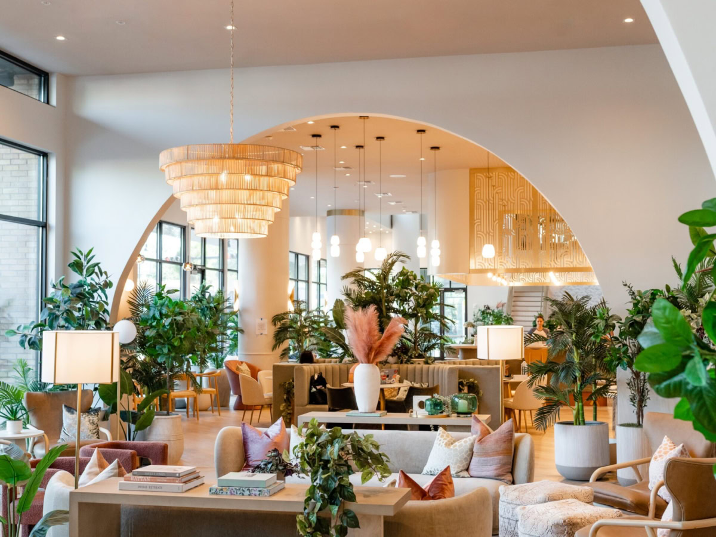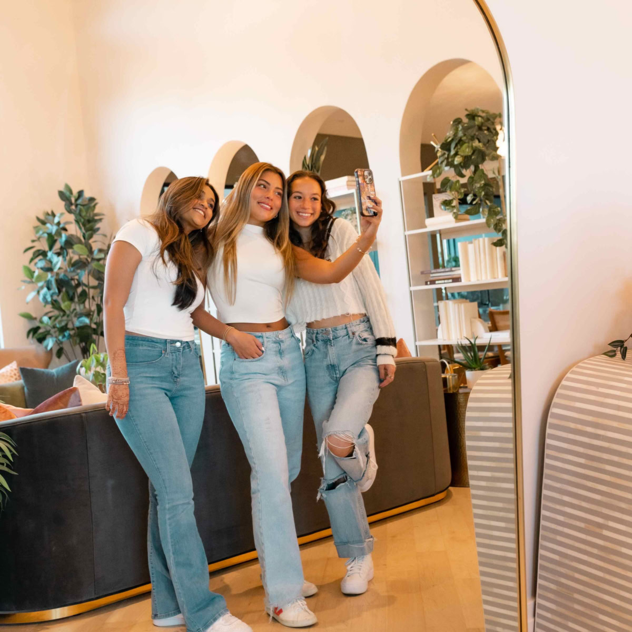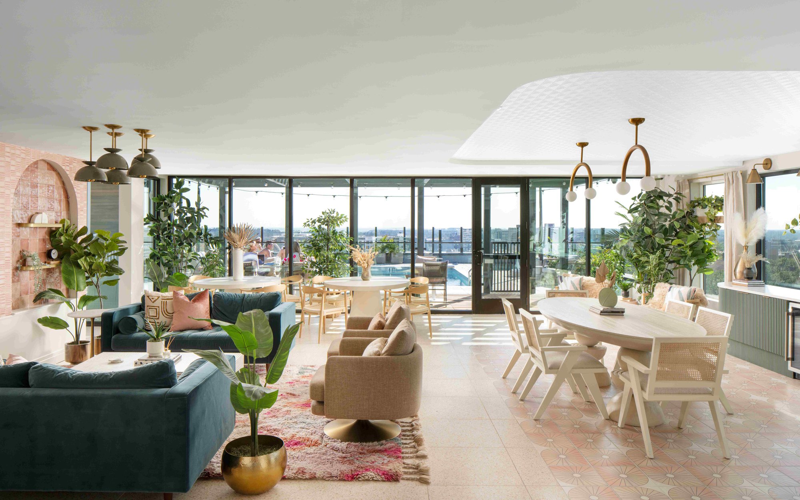There’s been a lot of talk lately about “Main Character Energy.” You know what it is even if you’ve never used the term: it’s that feeling when you hear your own theme music in your head while you’re checking your mail, or where you strut with Margot-Robbie-on-the-red-carpet levels of confidence as you collect your Daydreamer coffee, or dawning your best designer duds to head to your dreaded 9 am. It’s running through everyday moments like the script-writers have a very special day in store for you, even if it’s just doing math homework.
Scene Stealer
At Sweetwater, residents rock Main Character Energy every day, and it’s not by accident. Sweetwater’s spaces were carefully curated and intentionally designed to make each space feel like residents are in a movie scene.
Fireplaces crackle and the smell of freshly brewed espresso wafts through the air, while a meticulously crafted playlist hums throughout the property, the perfect soundtrack for a student’s life. It’s the smells and sounds that set the scene at Sweetwater, and it’s the design that steals it.
Simply step inside the Sweetwater lobby, and you’ll feel the magic. Sweetwater’s spaces feel like stepping on to the set of Marvelous Mrs. Maisel meets Legally Blonde, a tasteful blend of nostalgic art deco moments juxtaposed with textural modernism and, of course, Sweetwater’s signature pop of pink.
Sweetwater’s Daydreamer cafe is the centerpiece of the first floor, wowing guests on first impression with its grand art deco brass screen anchoring the coffee bar and inviting them in with cozy seating areas tucked throughout the cafe.
The nostalgic design moments are punctuated with sprinkles of modern whimsey like terrazzo tile at the base of the coffee bar and punchy decorative tiles spark fun and bring a youthful feel to the space.
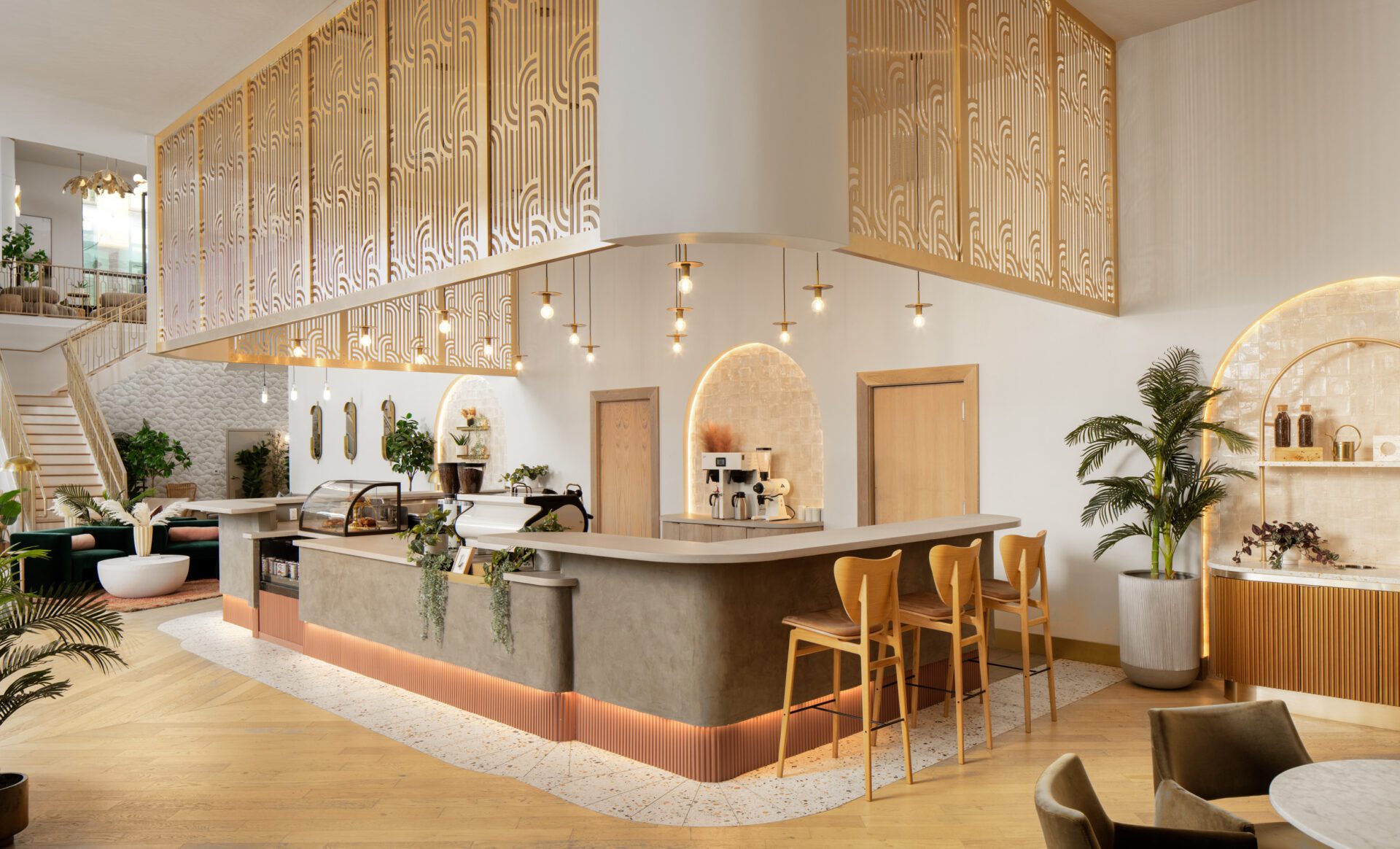
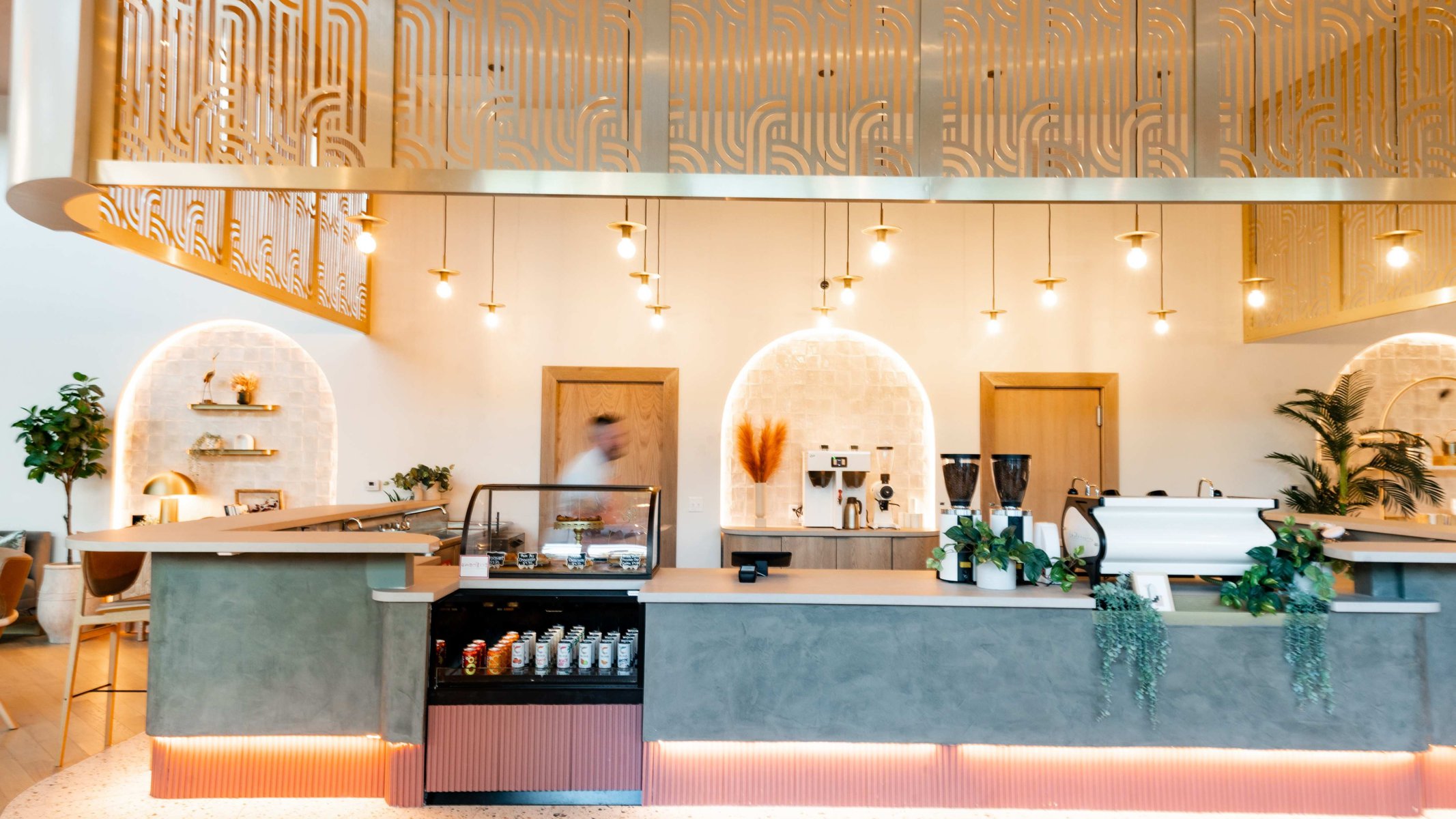
The Meet-Cute
Sweetwater’s spaces are straight out of a romantic comedy, and no space is left untouched, be it the mail room or even the bathrooms which each have their own unique design scheme.
Understanding students’ need for study spaces, designers prioritized spaces for every type of study, including private nooks; lavish, bespoke banquettes and booths for group study; flex meeting spaces; and private meeting rooms. There is no rinse and repeat, meaning residents can study in a new environment each day surrounded with new inspiration.
Spaces are private, but mixed in with the public, so you can feel like you’re tucked away in your own private space while still having the opportunity to lock eyes with that dreamy stranger across the room.
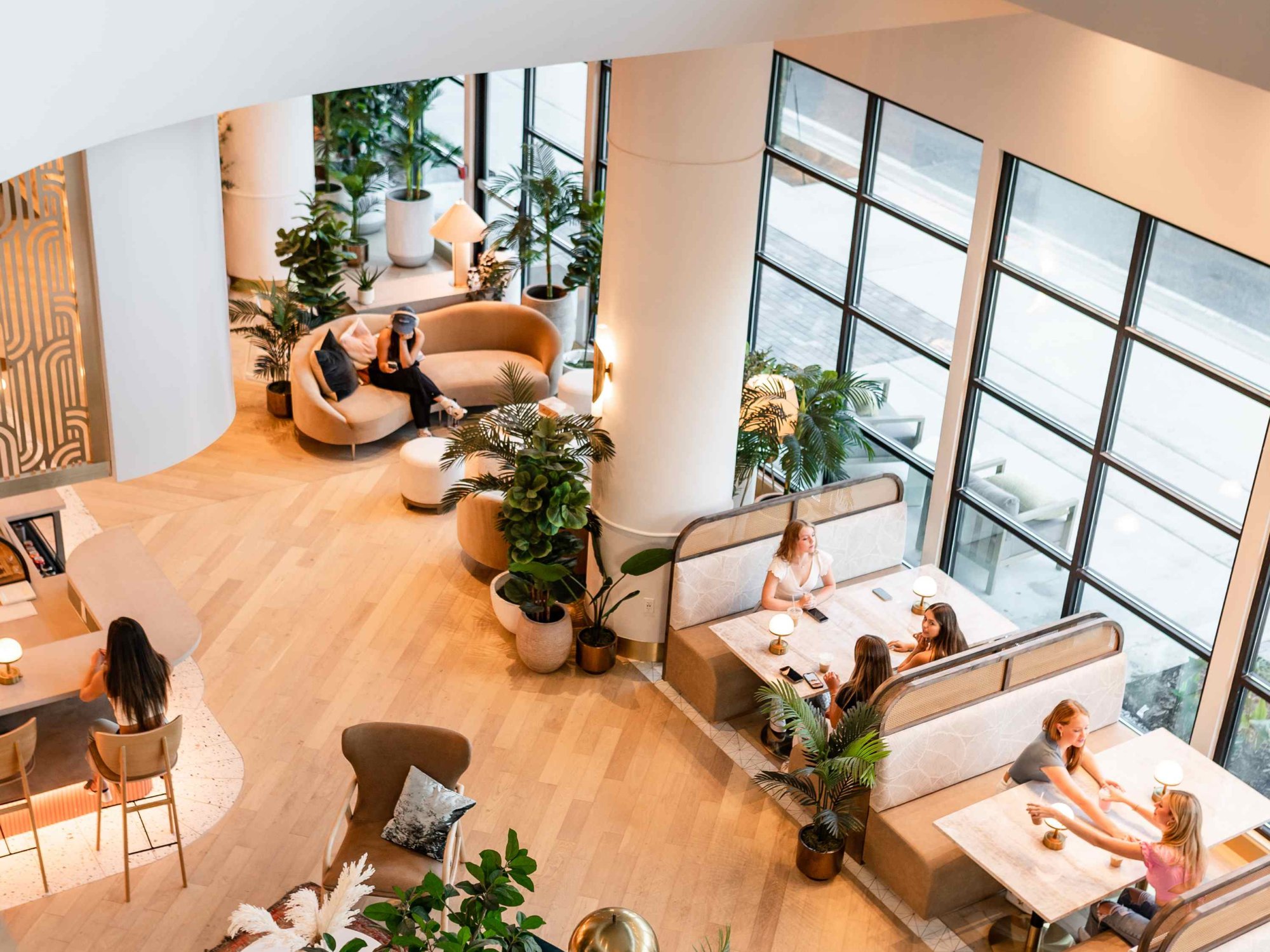
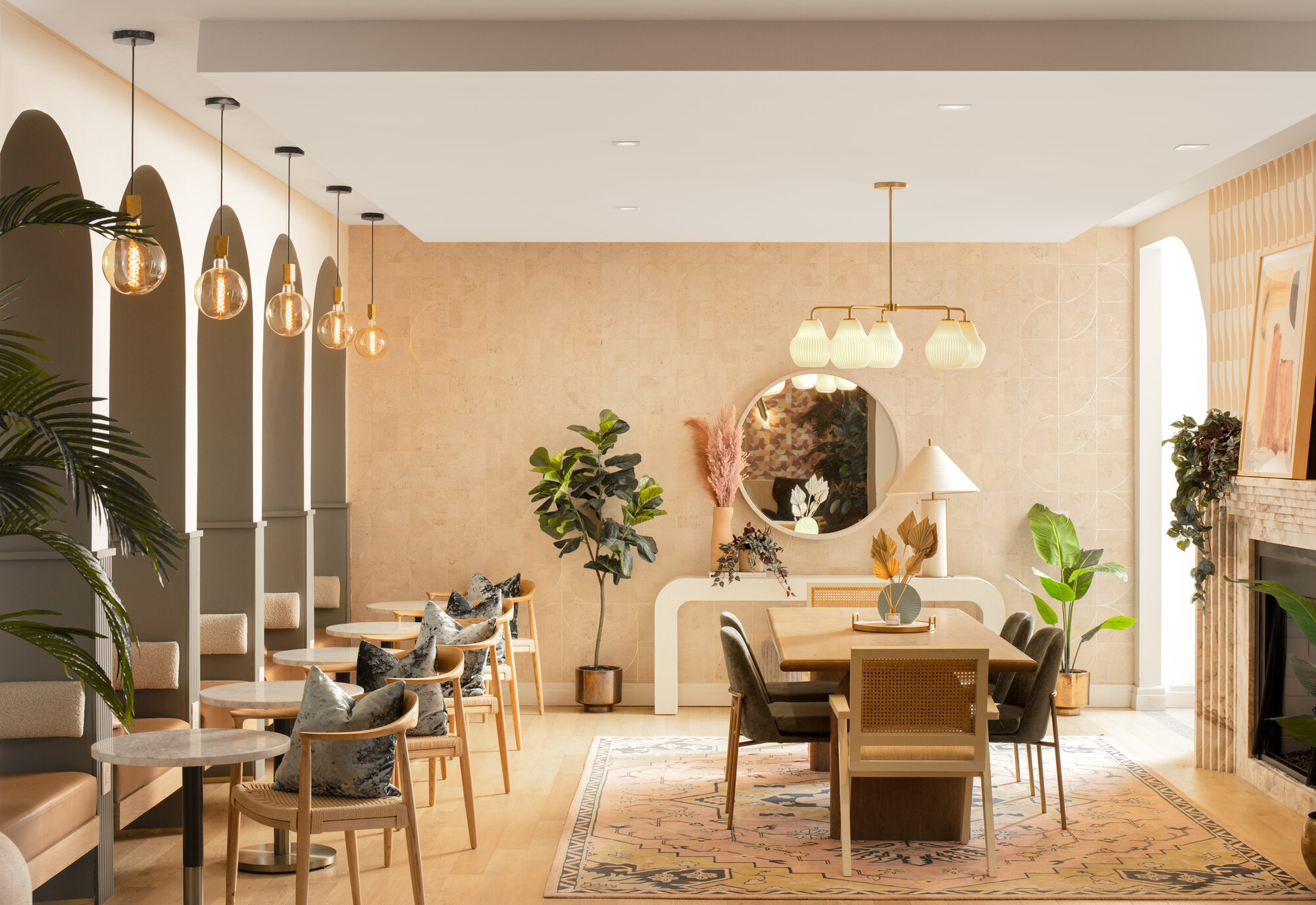
At Sweetwater, We Wear Pink
Sweetwater’s art deco style and South Florida color palette were intentionally brought into the property’s branding, creating a theme that feels authentic, brings a realness, and gives a nod to other Florida destinations.
The graphic designer behind the Sweetwater brand, who was, at the time, a sophomore at the University of Florida, was inspired by the interior design and drew on that to craft a brand that would resonate with renters.
A tone on tone color palette was crafted using paint chips from the project’s interior design team. The arches in the S and Ws of the Sweetwater logo were designed to mirror the arches present in study booths, mirrors, alcoves and other design moments within the property. And hand-drawn patterns inspired by wallcoverings in the project were incorporated as playful accents.
The intentionality and collaboration between the interior and graphic designers helped create important brand recognition that ties together Sweetwater’s in-person and online personas.
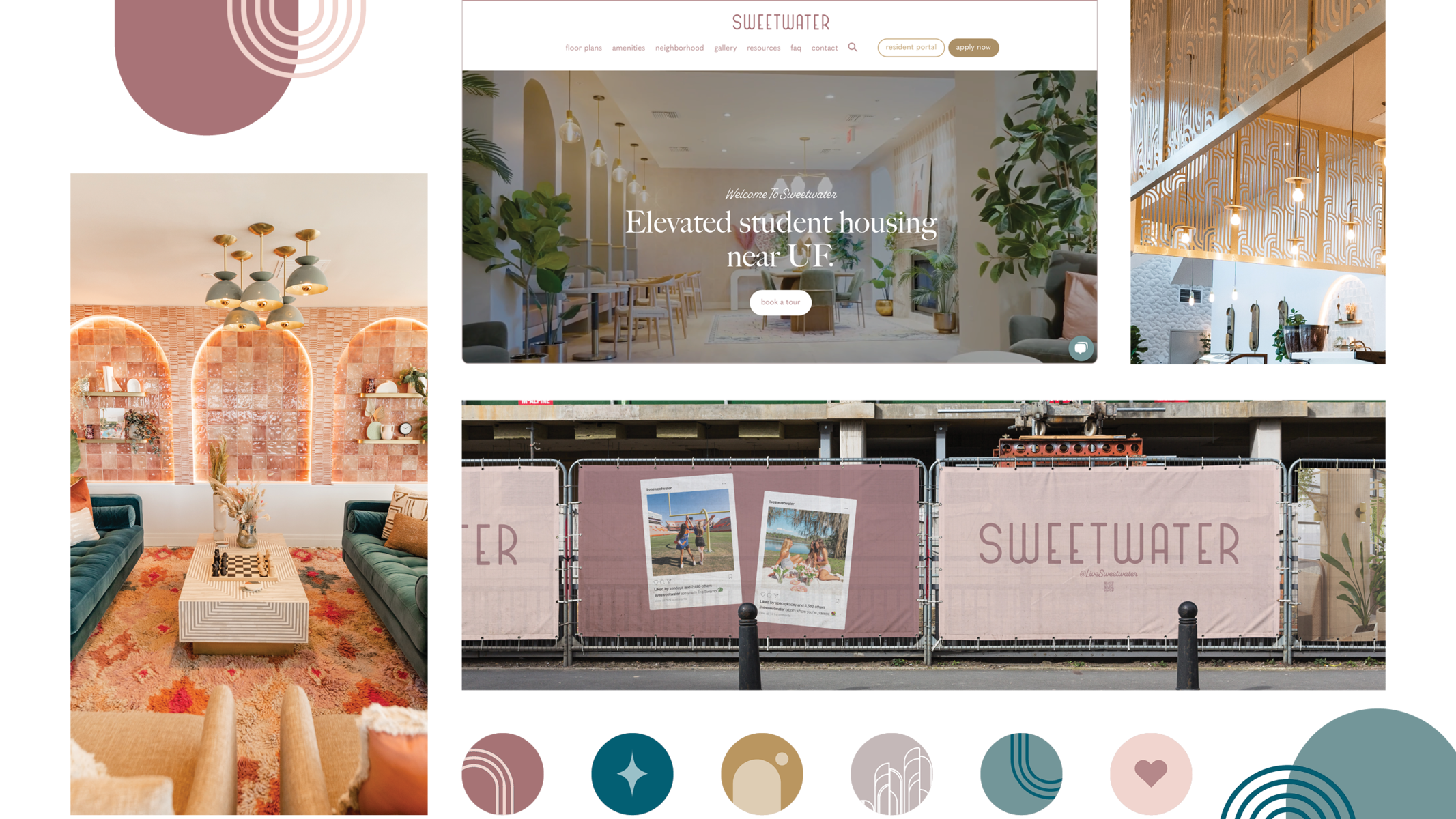
Blockbuster Success
The project delivered in September 2023, and residents were thrilled with the look and feel of the building, as evidenced by the 55% renewal rate.
Its elevated design and intentional curation is what differentiates Sweetwater from its Gainesville student housing competitors. It’s a key reason that in its first two weeks of opening, the property had hundreds of students dropping by “just to get a peek” at the stunning design they’d been hearing about from their friends. It’s also why the property delivered at 97% pre-leased and hit 87% pre-leased within weeks of opening leasing for year two. As of February 1, Sweetwater is leased at 90% while the average market prelease is 47%.
With all due respect to the supporting actors, Sweetwater is for heavy hitters only.
In 2024, Sweetwater was awarded Best New Off-Campus Development > 400 Beds at the Student Housing Business Innovator Awards.
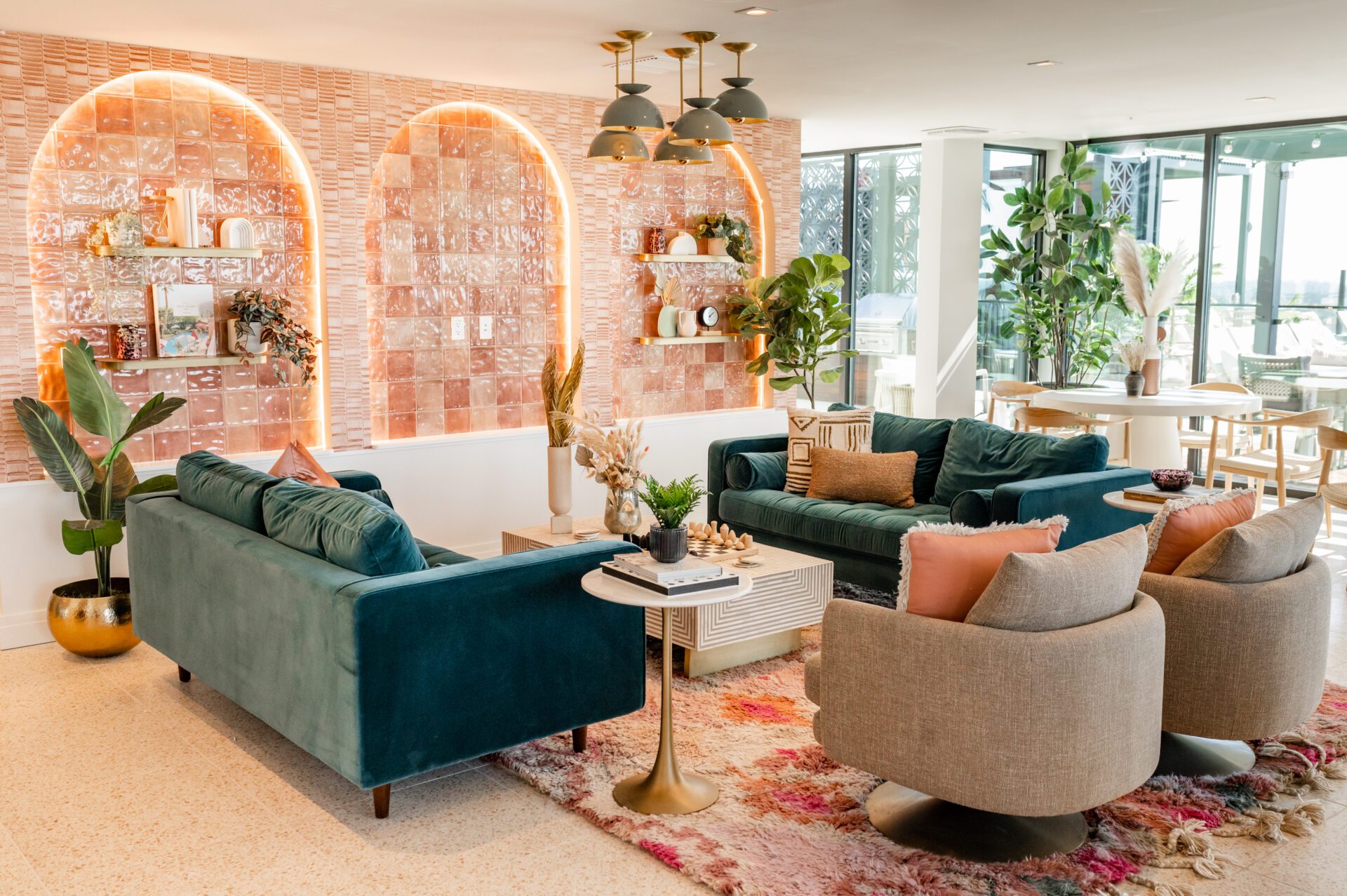
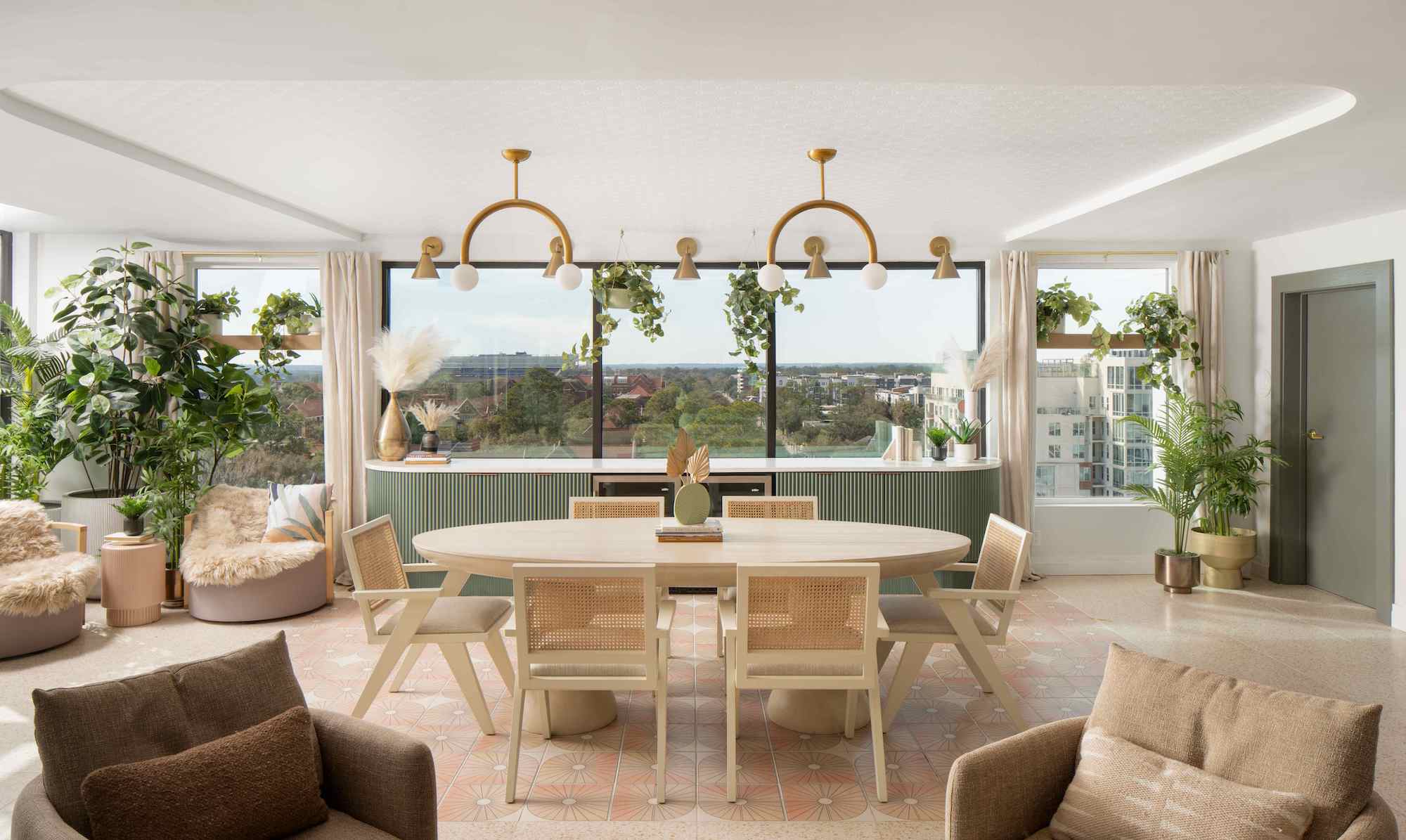
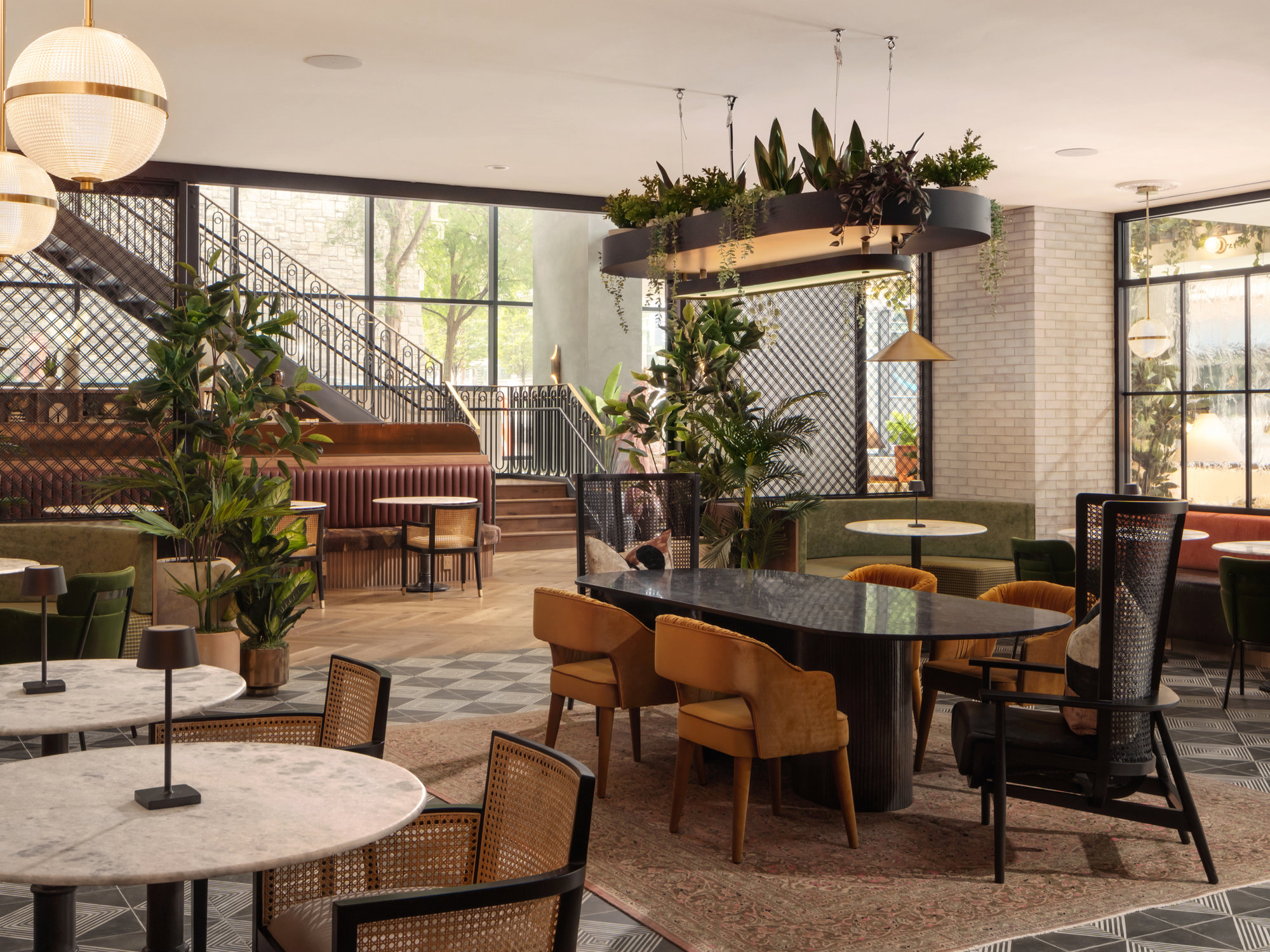
Campuscase studies.
Learn how we create a different kind of student experience.
