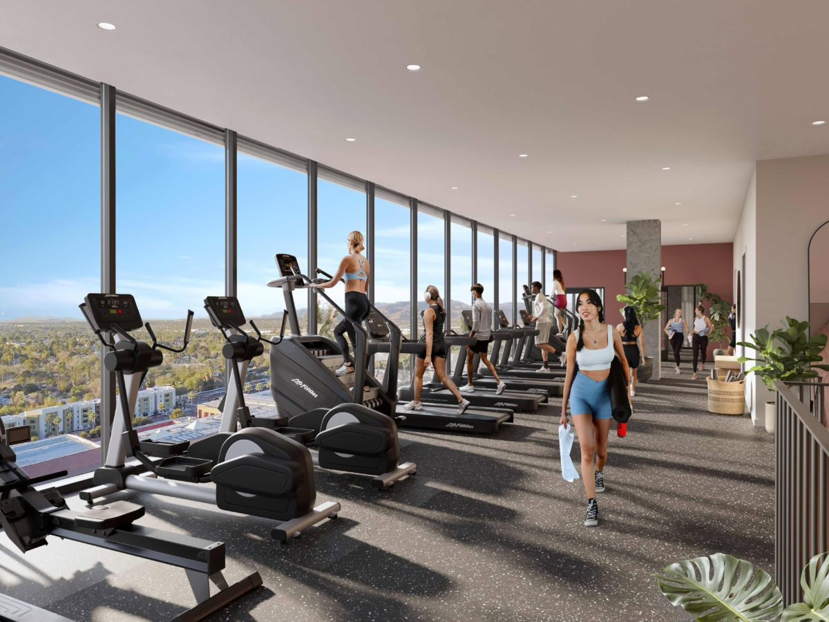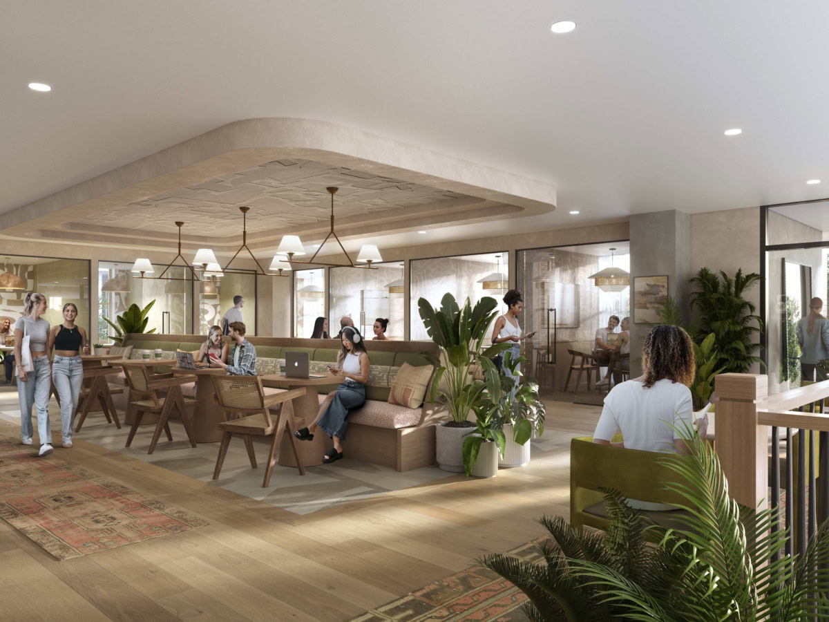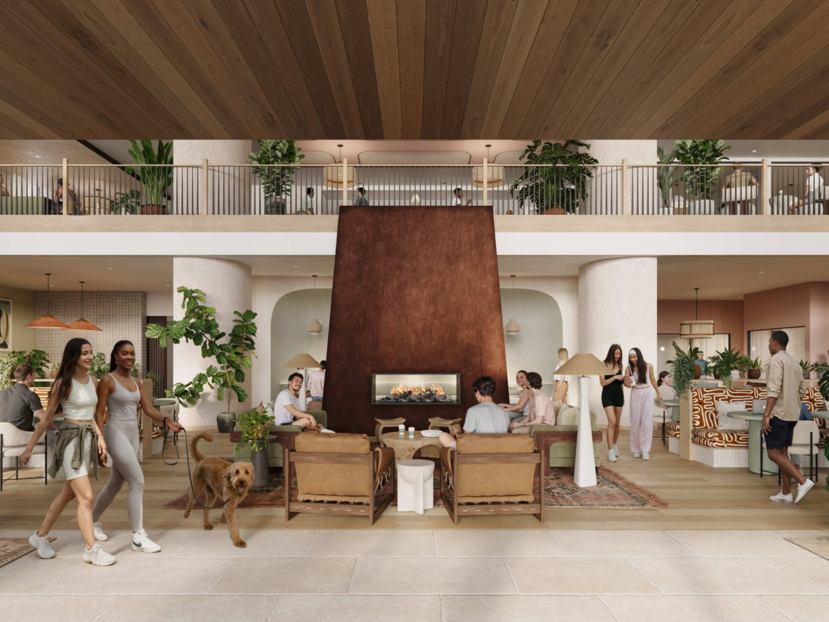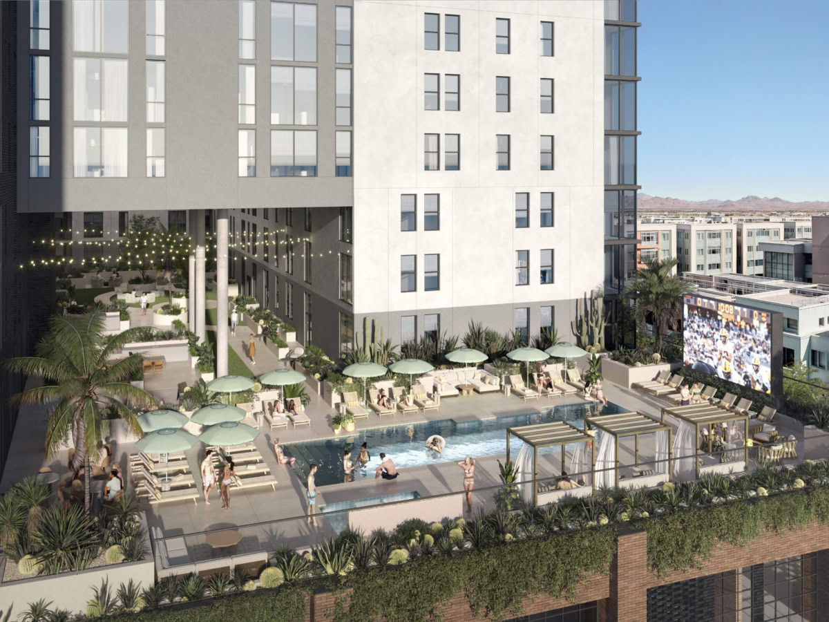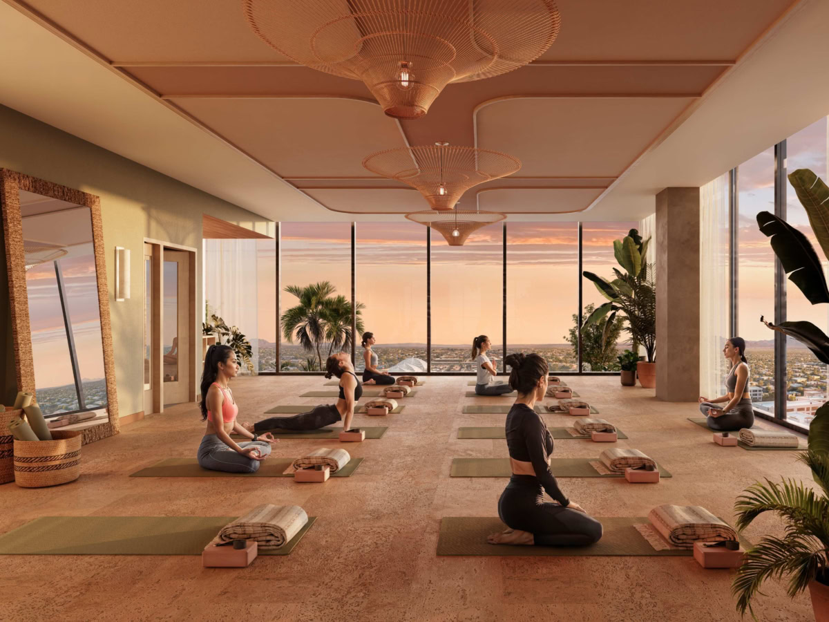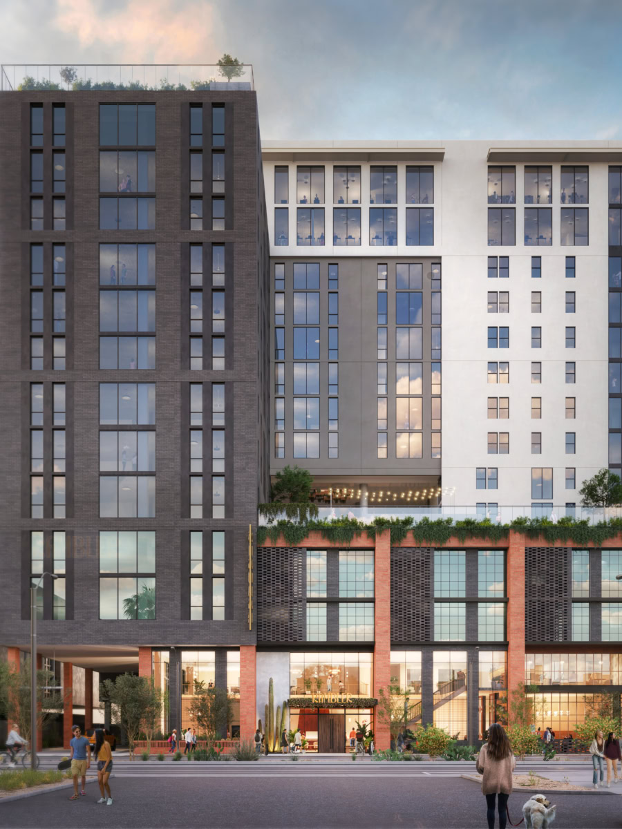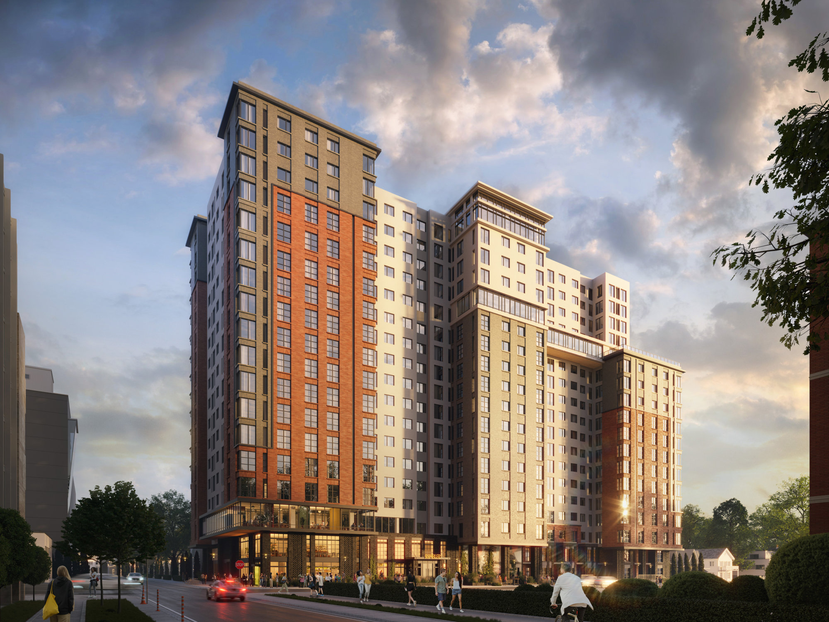The Project
Rambler Tempe is a high-rise, student-oriented multifamily development in Tempe, Arizona, located less than a quarter-mile from Arizona State University. This convenient location also offers immediate access to the Phoenix/Tempe light rail system. The project consists of 289 units and 829 beds, with unit types ranging from studio through four-bedroom options.
This development offers a full suite of amenities to complement the student lifestyle, including an on-site coffee shop (Daydreamer), a study mezzanine with private study rooms, a shaded courtyard, and a clubroom. The property also boasts a two-level fitness facility with a flex studio and yoga studio, two pools and hot tubs, tanning beds, a rooftop resident lounge and terrace, grilling stations, fire pits, and bike storage.
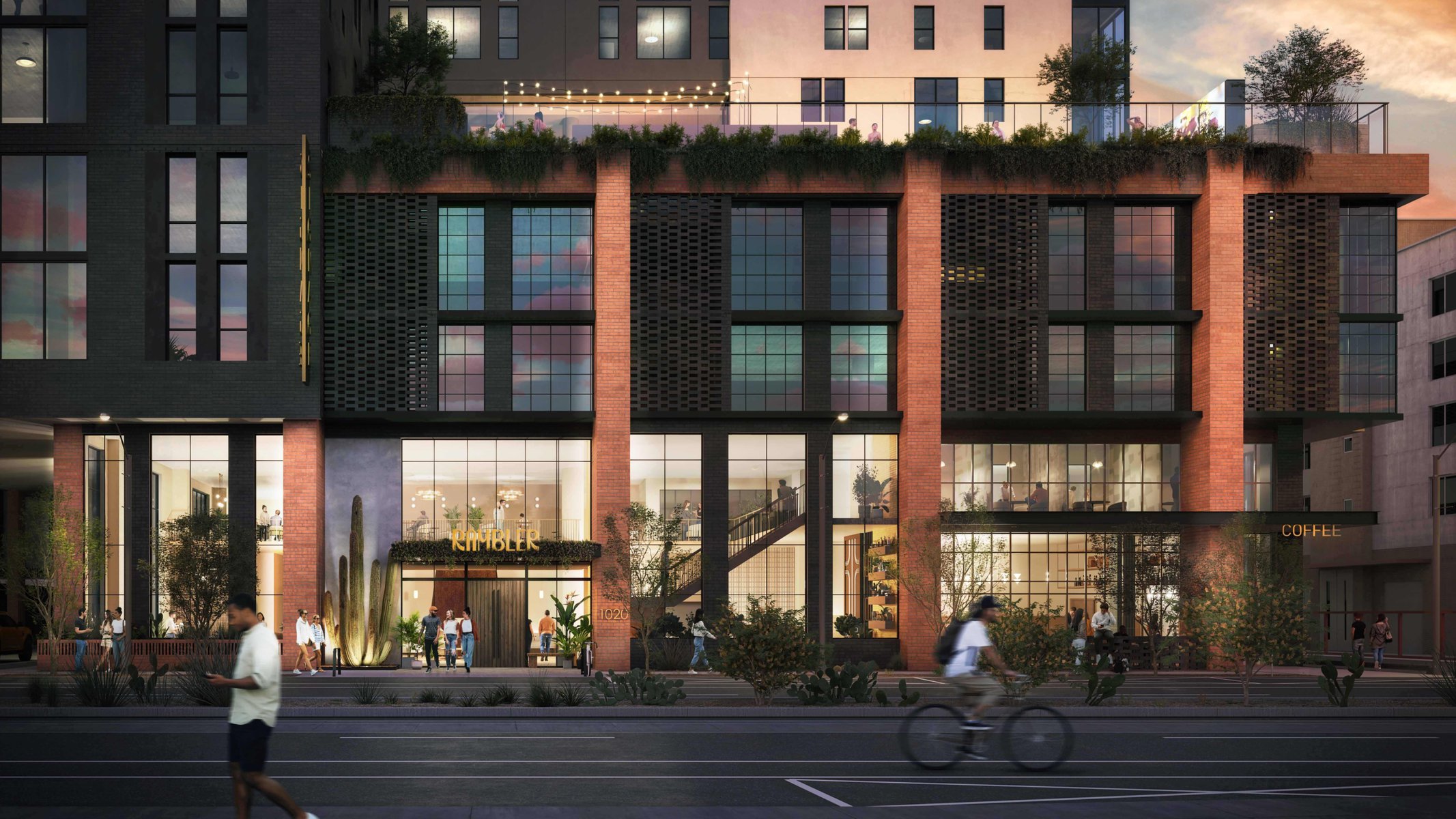
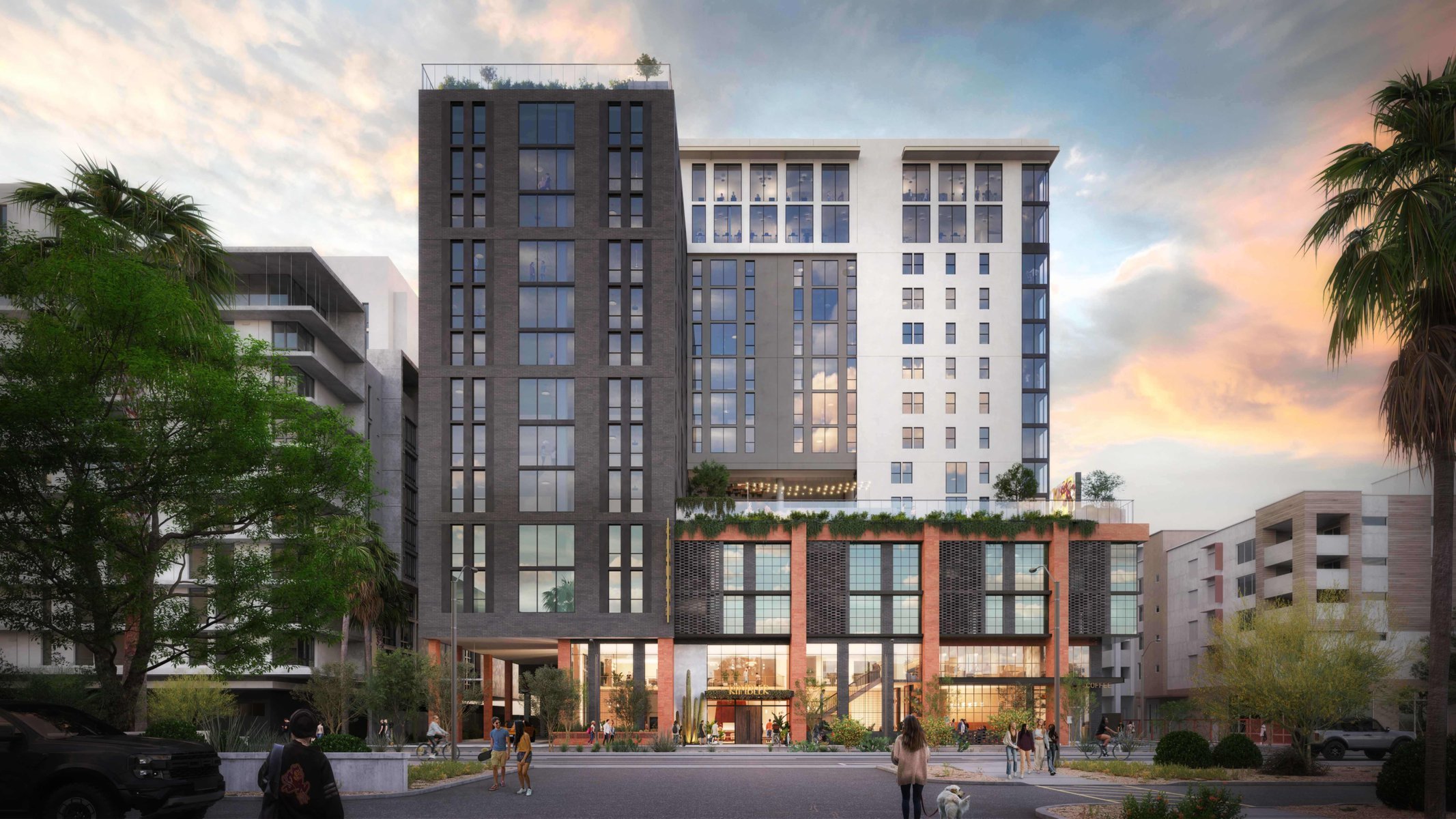
Modern Living, Student-Centric Design
Rambler Tempe is a dynamic community tailored to students. The ground floor welcomes residents with a spacious lobby, featuring an in-house leasing office and coffee shop, creating an inviting atmosphere for all. The second floor offers a dedicated study mezzanine with private study rooms and conference spaces, perfect for both individual and group work.
The fifth floor boasts a vibrant pool deck with a hot tub, cabanas, firepits, a Jumbotron and a grilling area, all connected to a spacious terrace. The expansive courtyard also provides serene spots for relaxation and socializing.
The two top floors house Rambler’s cutting-edge, two-story fitness center, featuring a range of cardio machines, rowers, spin bikes, free weights and more. On the fifteenth floor, residents can enjoy a rooftop yoga studio, two saunas, two tanning rooms, and a wellness pool and spa, along with a fitness on demand room located behind the cardio area. Just one floor below, the fourteenth-floor pool deck and hot tub provide a vibrant setting for unwinding after a workout or a long day, all with stunning views of Arizona State University and the surrounding mountains.
Rambler’s interior design embodies a sophisticated desert aesthetic, blending sun-bleached tones, pops of citrus, and gritty textures. Soft curves, corten materials, and patina finishes create a warm, textural palette that reflects Tempe’s vibrant, contemporary atmosphere.
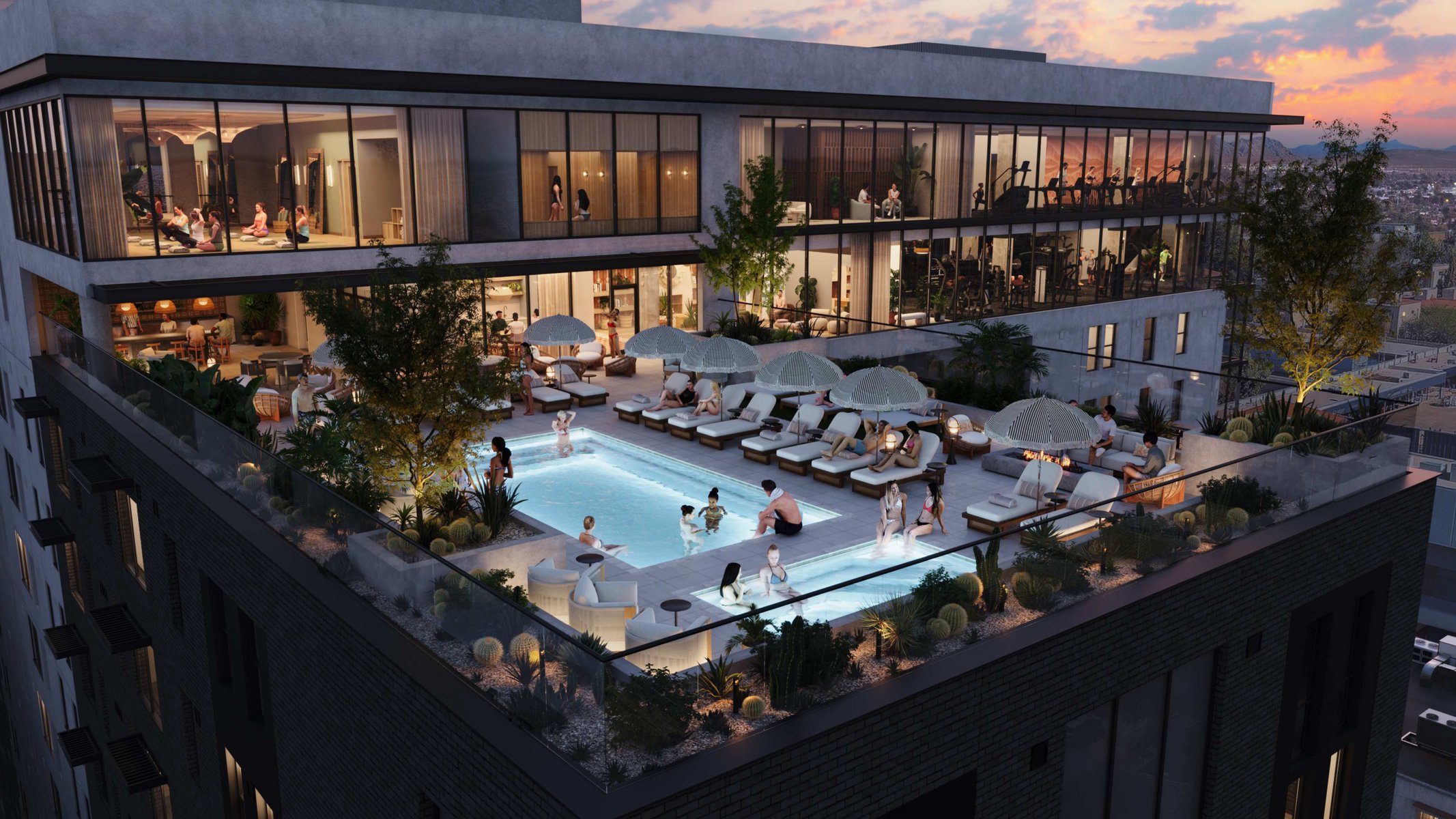
Layouts For Every Lifestyle
Floor plans at Rambler range from studios to four-bedroom options. Each residence is thoughtfully designed with modern finishes, including sky blue backsplash, matte grey countertops, white oak-look cabinets and antique brass pendant lighting from West Elm, creating a comfortable and functional living space. Whether seeking privacy or a community-oriented environment, Rambler Tempe provides the perfect living arrangement for every student lifestyle.
