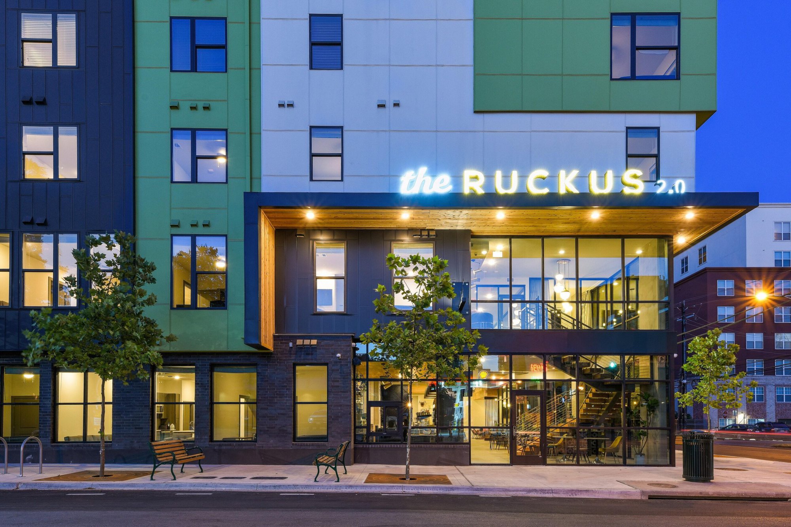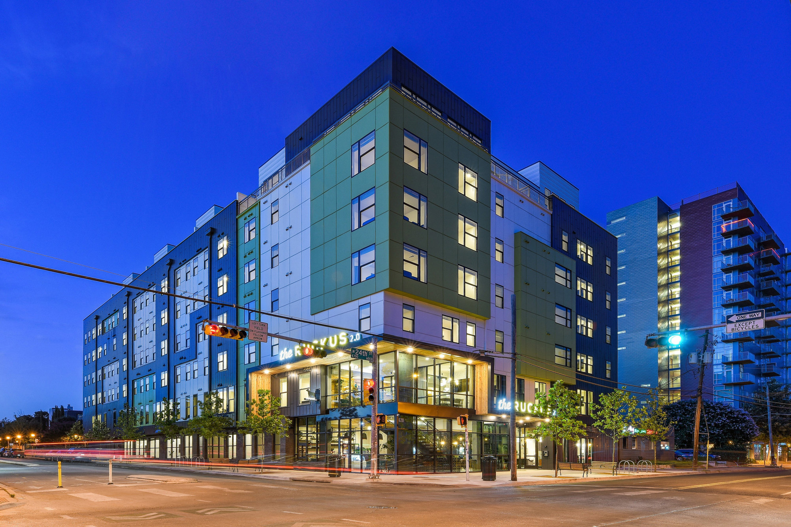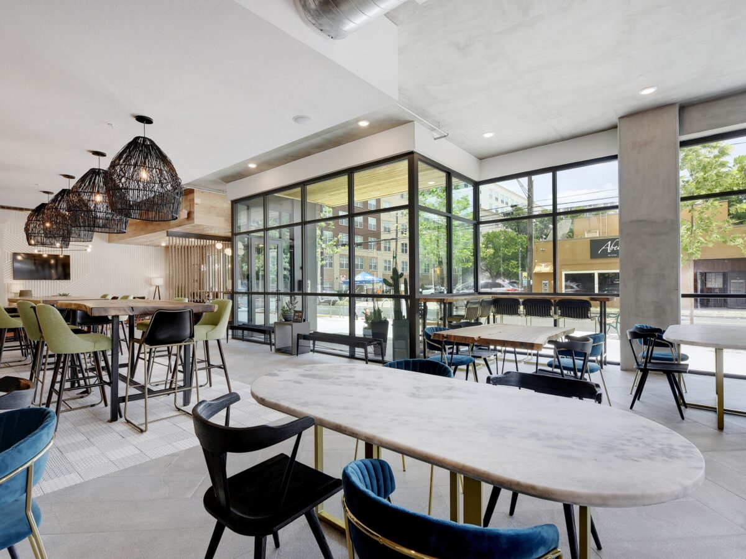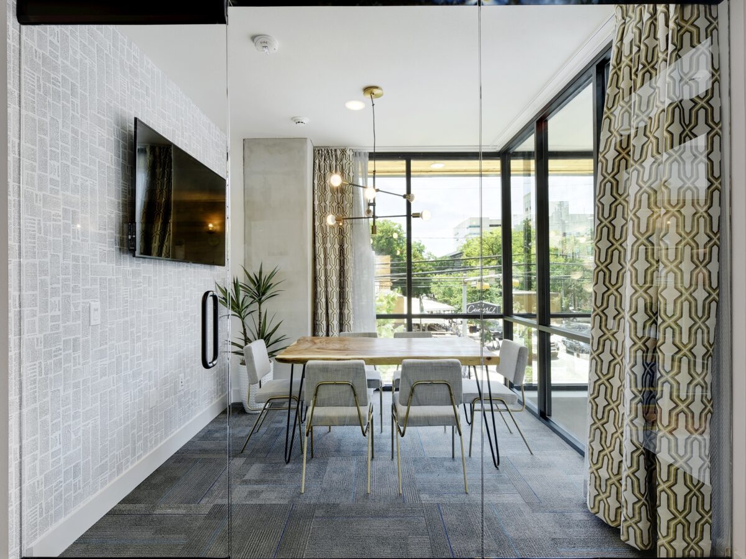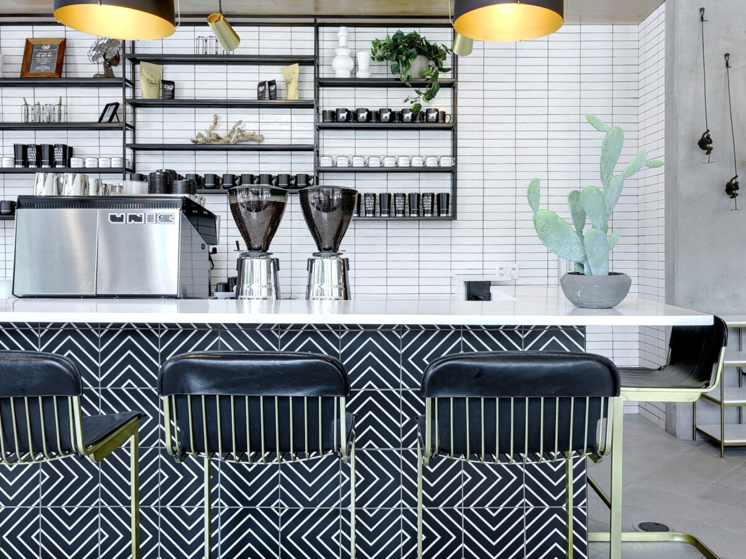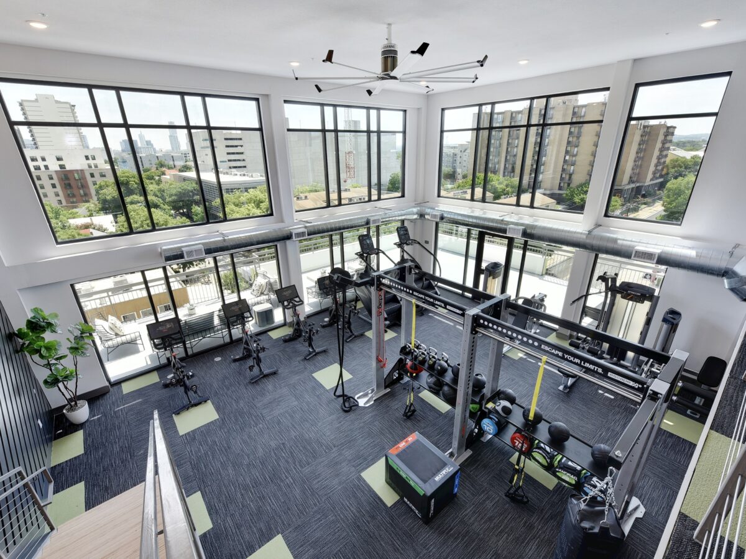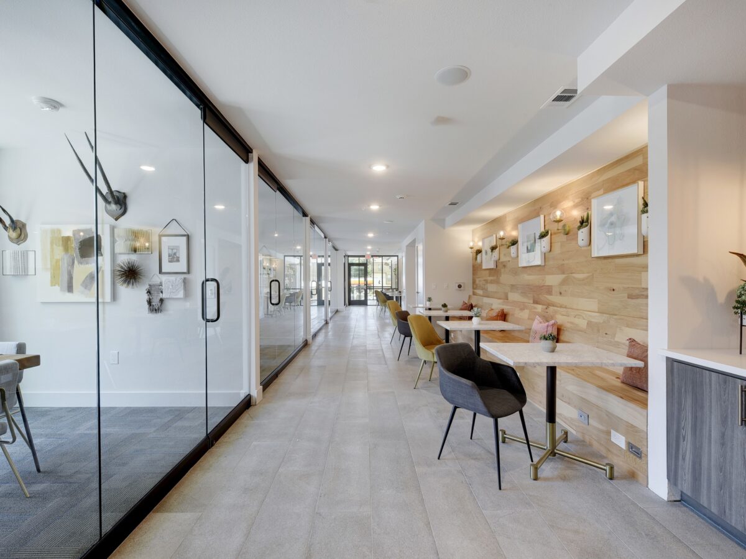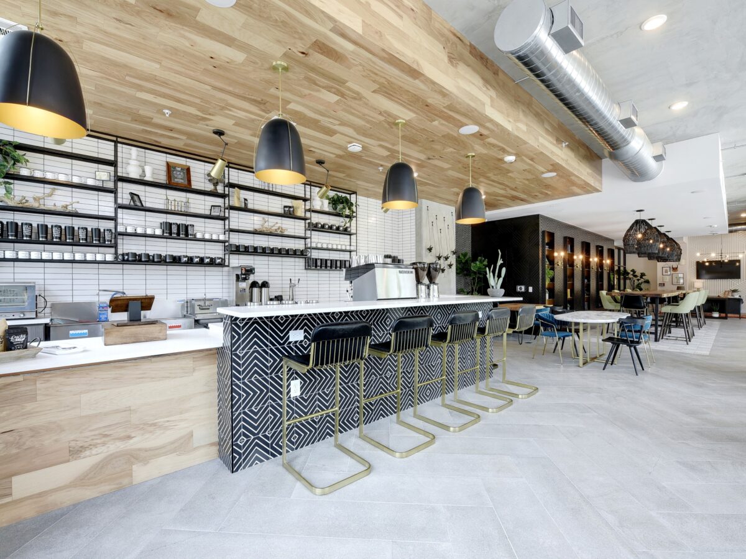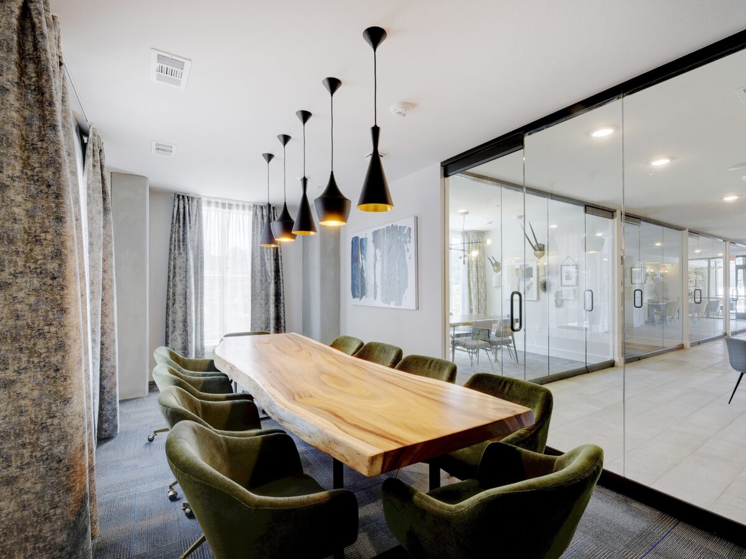The Project
Conveniently positioned along 24th street, the primary pedestrian corridor of West Campus, Ruckus 2.0 gave new energy to the student housing market at the University of Texas. With 67 units and 239 beds across seven stories, with two levels of below-grade parking, Ruckus 2.0 is a community that is sized to provide personal service and accommodation to its residents and the surrounding community.
Ruckus 2.0 represents the evolution of LV Collective’s focus on experience-based development. The Ruckus 2.0 has distinguished itself in the West Campus market by creating an intimately luxurious atmosphere while delivering never-before-seen resident resources, including an integrated Lucky Lab Coffee Bar.
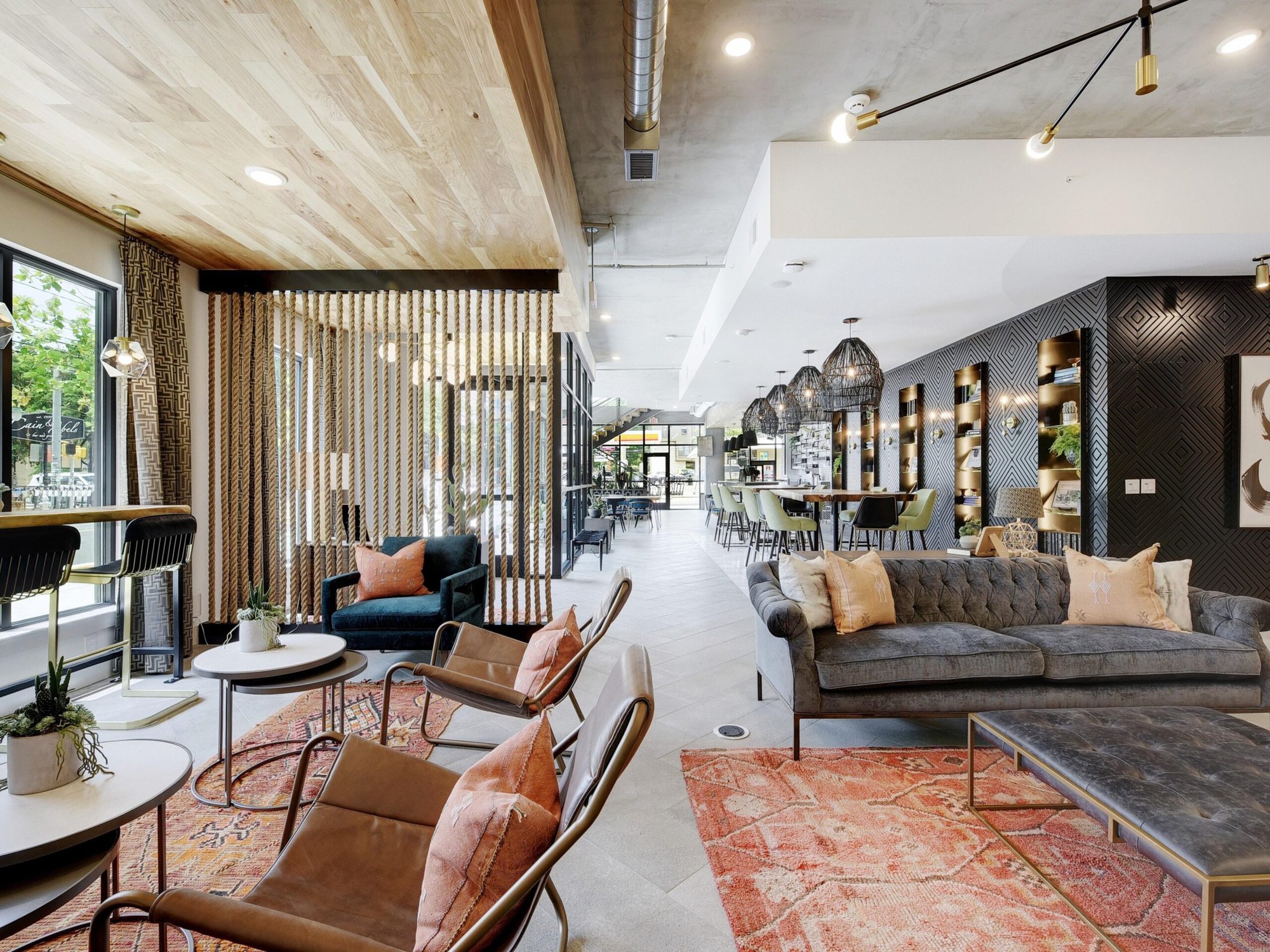
Background
West Campus, the neighborhood bordering The University of Texas at Austin, is one of the most densely populated in the state of Texas, home to nearly 20,000 residents. One of the most advanced student housing markets in the country, West Campus has new, large developments popping up each year. Rather than create amenities of scale without attention to detail and activation, LV saw an opportunity to do something different. In 2017, LV Collective swiftly acquired 0.42 acres of property along 24th Street, made possible by its market intel, long-standing relationships, and credibility based on its successful student project, The Ruckus.
A New Look at Student Living
LV took this opportunity to exercise a fresh approach to student housing. With its energized amenity spaces and intentional design, as well as its prime location, Ruckus 2.0 challenged the status quo in student housing.
Ruckus 2.0 was the first student housing property in West Campus to integrate a local coffee purveyor (Lucky Lab) in its lobby. Ruckus 2.0 took learnings from its sister property, Ruckus, and expanded its offerings to include a larger, highly-equipped fitness center, as well as more conference rooms and study space. Additionally, responding to student feedback, Ruckus 2.0 included a 1:1 bedroom to bathroom ratio in all of its units.
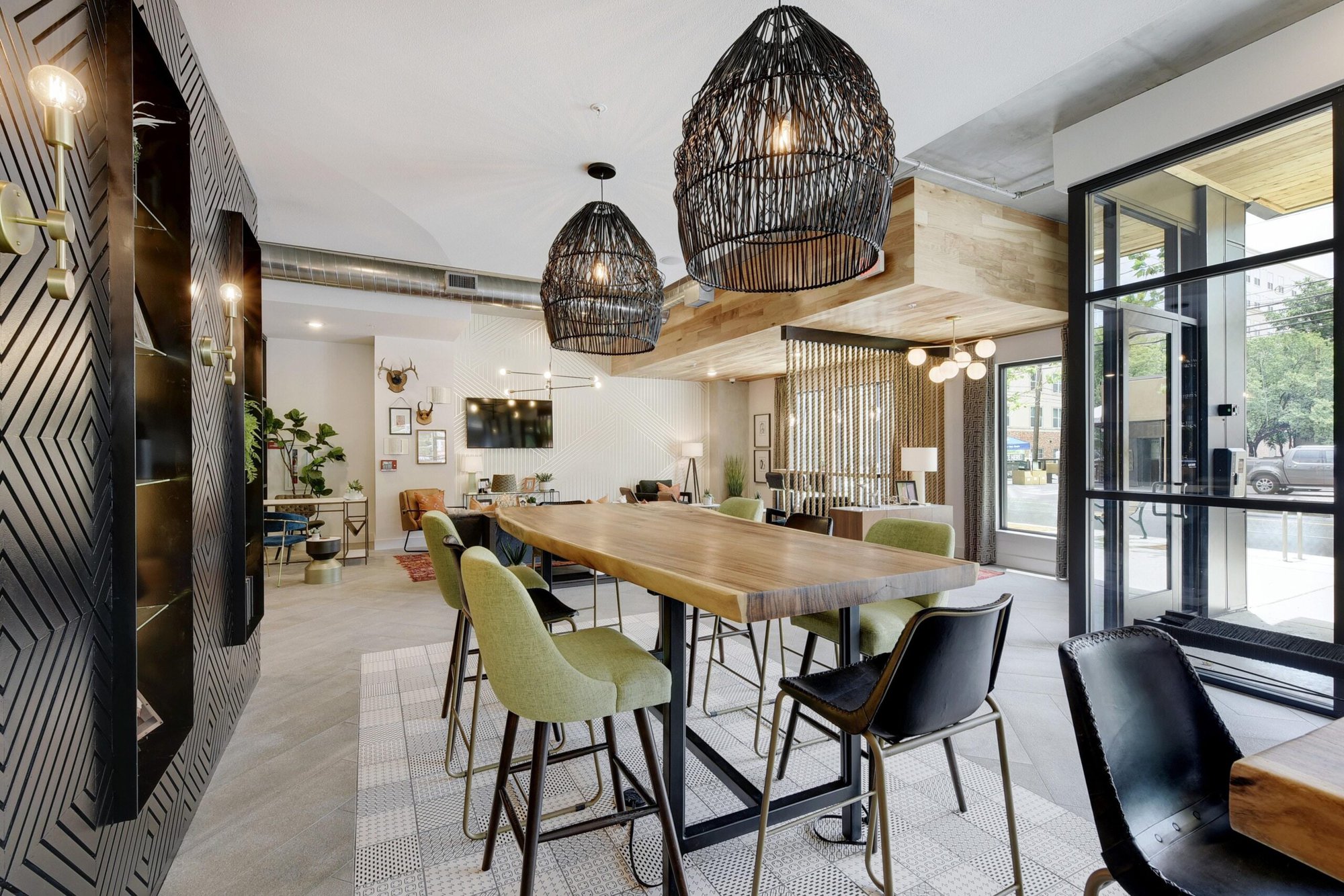
Energized Amenity Spaces
Thoughtfully-designed spaces capture the vivacity of UT Austin students and provide residents with an amenity-rich experience to complement the college lifestyle.
The ground level of Ruckus 2.0 was designed to facilitate social and academic interactions for residents and the greater UT community. The furnishing of the ground-level common areas includes bold colors, patterns, and textures paired with individualistic decor.
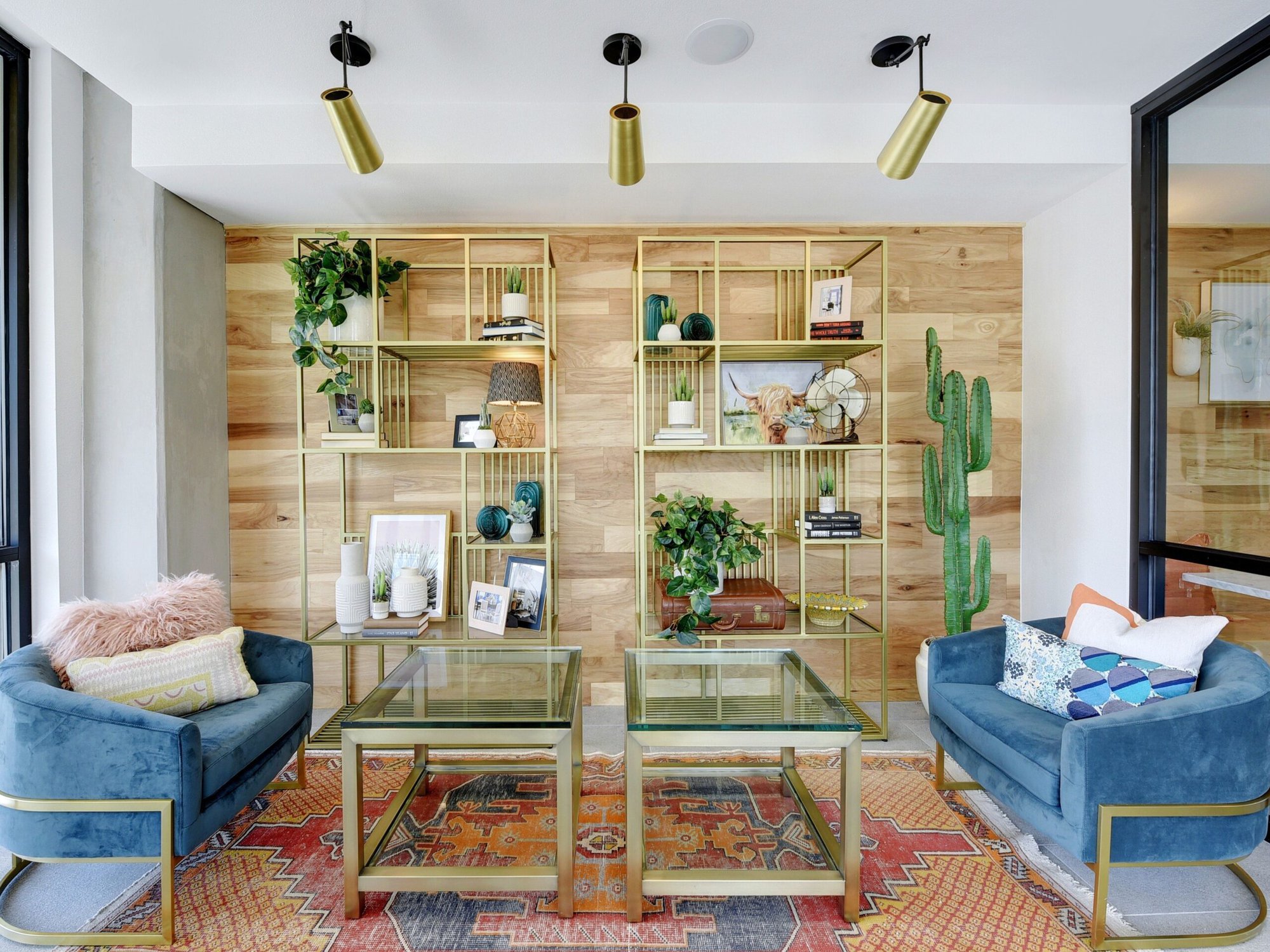
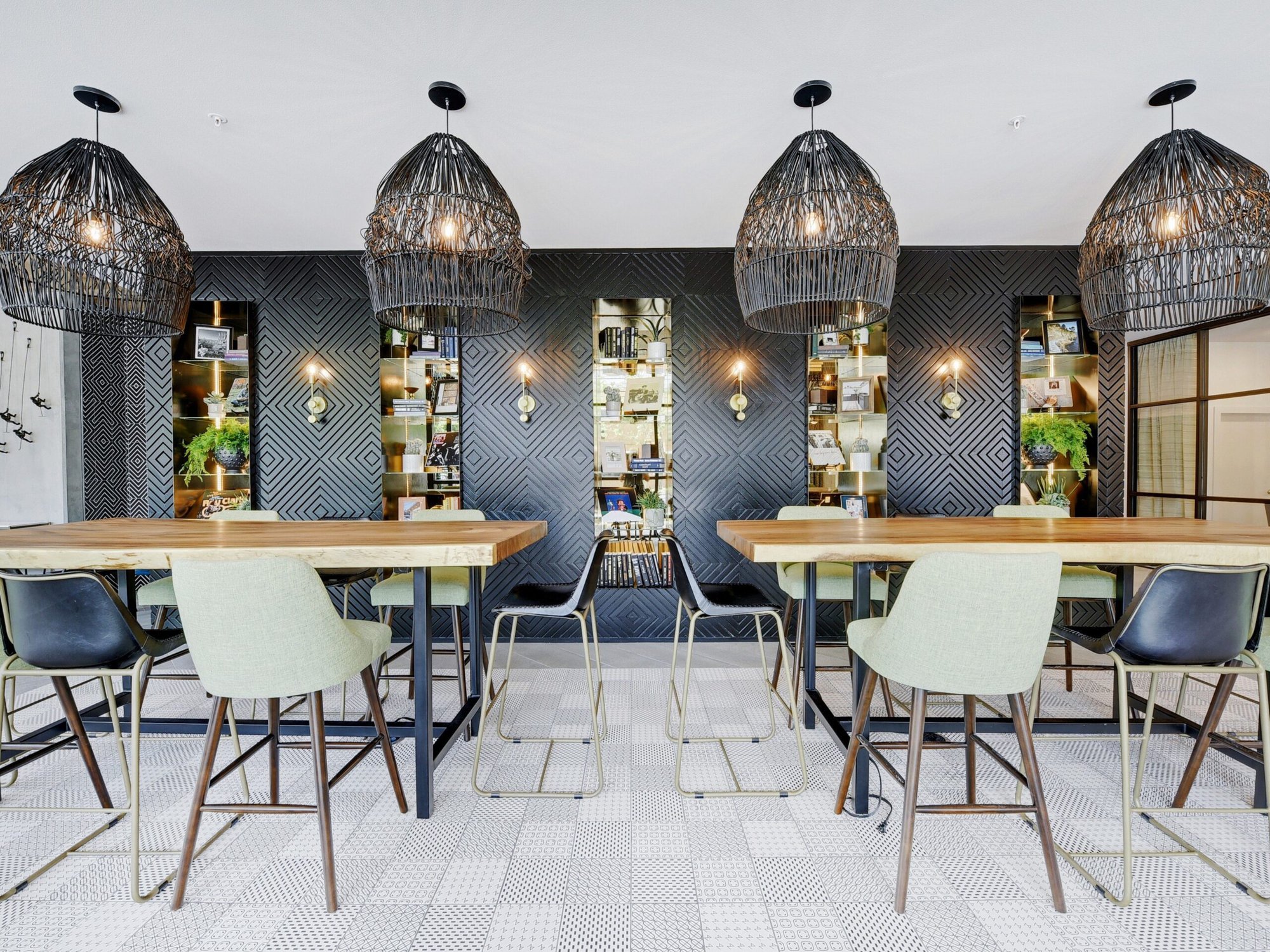
The character of the ground level is carried through to the academic space on the second level mezzanine. This area provides a versatile selection of study spaces, including five private study suites and a custom-built ‘diner-style’ study area along the walkway. The design intent also inspires the decisions made in all common areas as observed by the wood feature wall, the fixtures of the fitness center and the diversity of design within each individual study room.
A Fresh Twist on Traditional Floorplans
The project includes an assortment of floor plans, from studios to six-bedroom lofts. The residence interiors offer spacious bedrooms and living spaces with high-end finishes and a focus on efficient design. The residences of Ruckus 2.0 have received high praise as they did not sacrifice functionality to achieve a spacious concept. Each residence is finished with a full furniture package, a 65” TV, and oversized quartz islands with custom pendant lighting that ties in the stylistic cues of the project design concept.
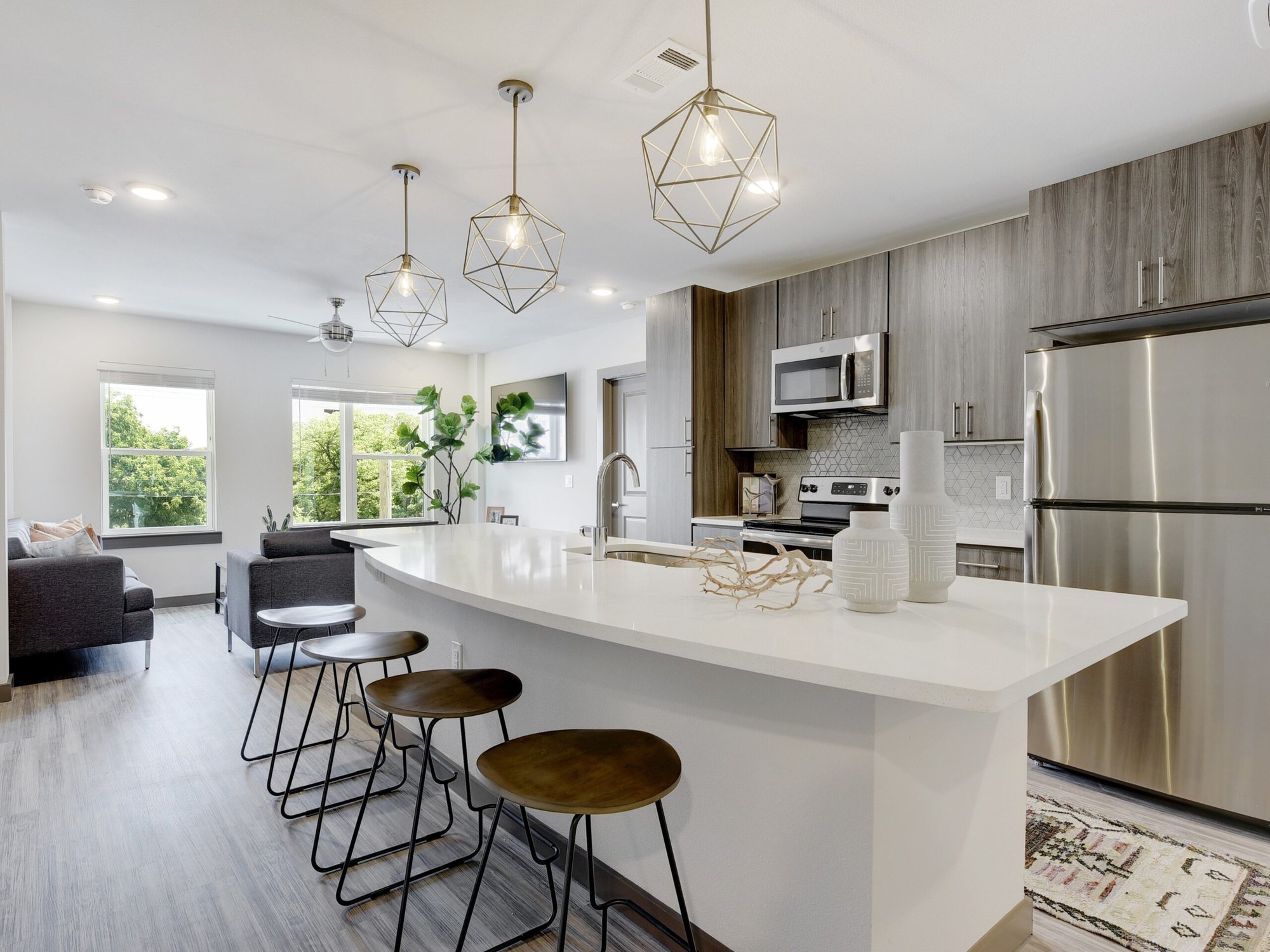
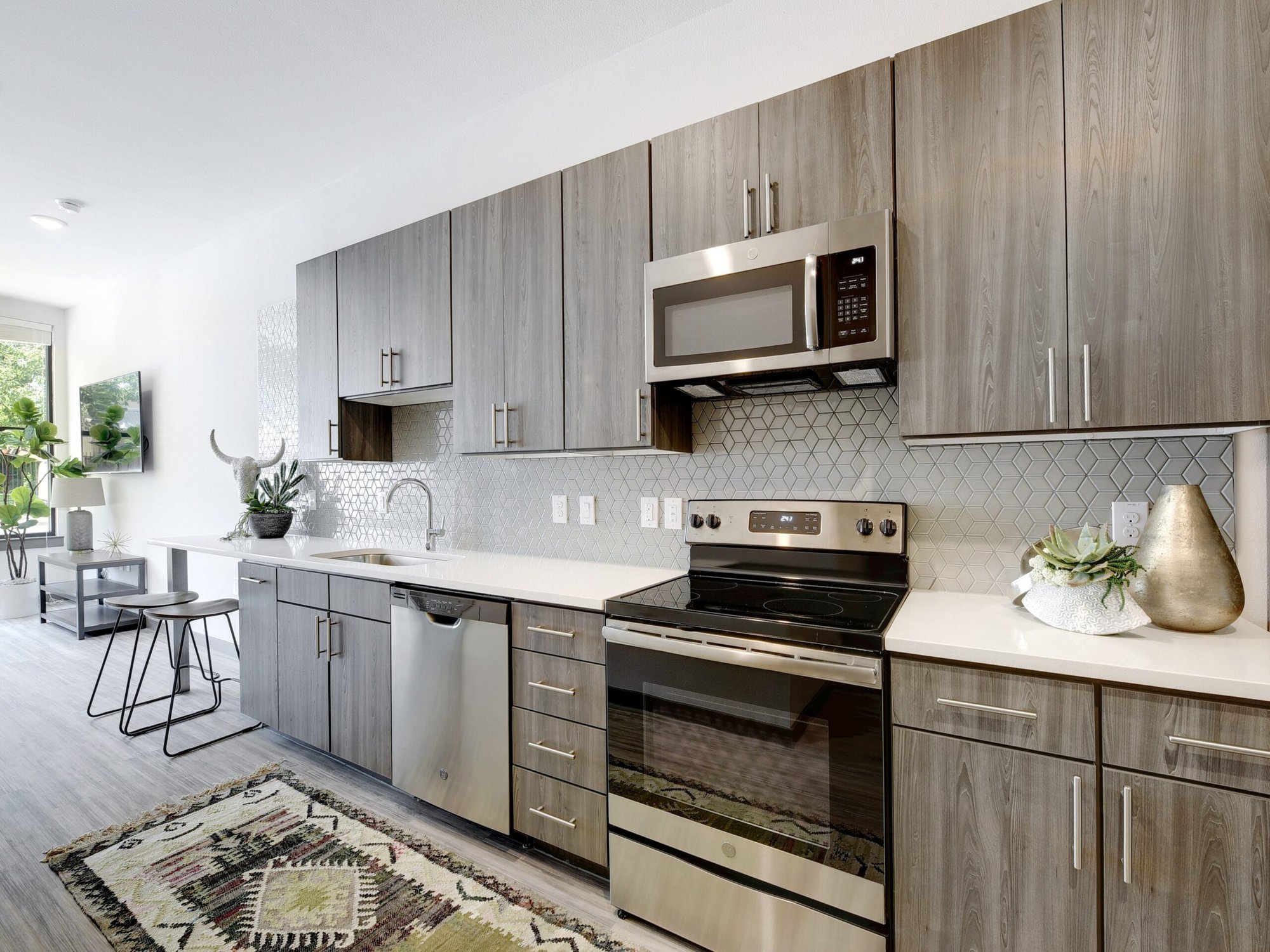
The Results
Taking learnings from its namesake, Ruckus, Ruckus 2.0 was one of the first properties in the highly competitive Austin market to position itself as not just a place to live, but an experience. Between elevated amenities, intentional design, and well-positioned location, Ruckus 2.0 was set up for success to pre-lease.
Ruckus hit 99% leasing velocity by October 2018 and achieved 100% occupancy in the 2018-2019 leasing season. Not only was the development fully leased at the time of delivery, but the property delivered early and outperformed proforma. Ruckus 2.0 built upon Ruckus and solidified LV Collective, formerly Lincoln Ventures, as a major player in the Austin student housing space.
