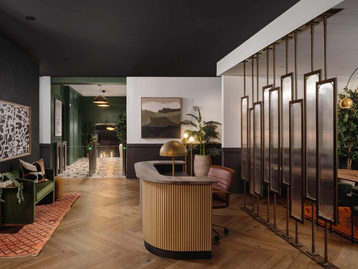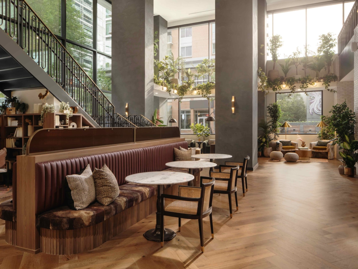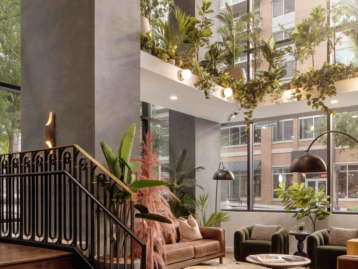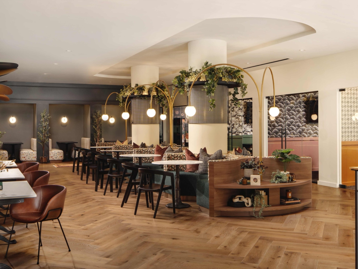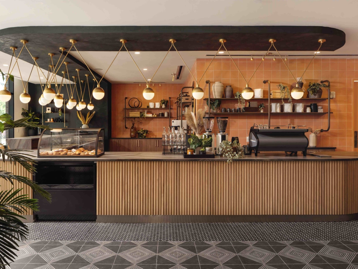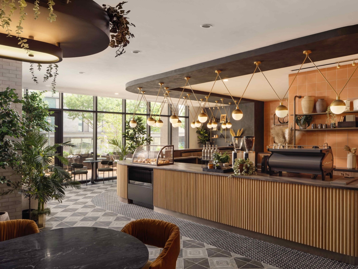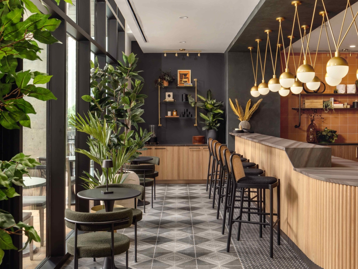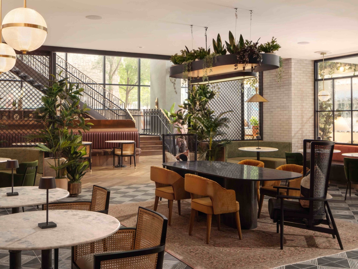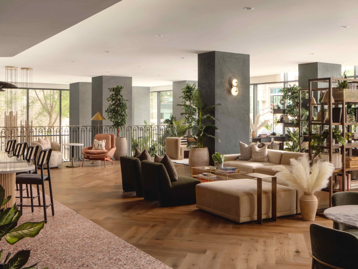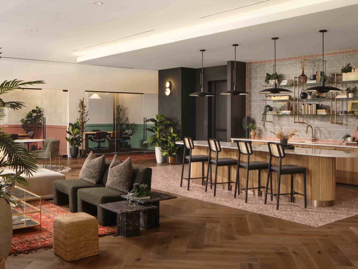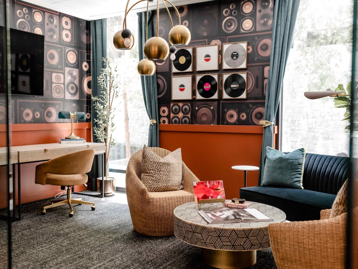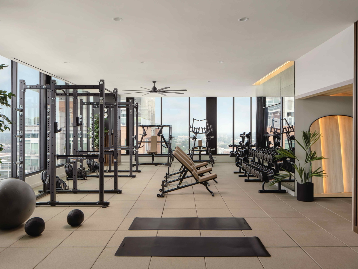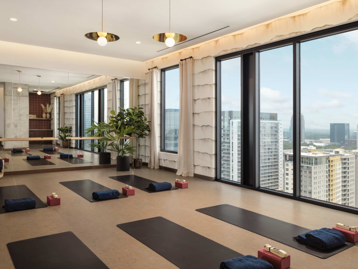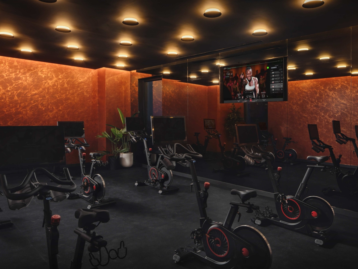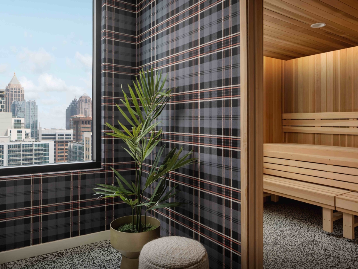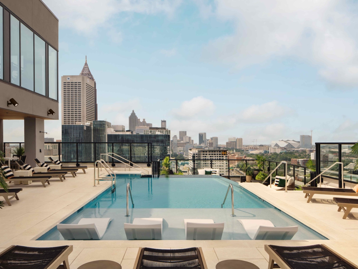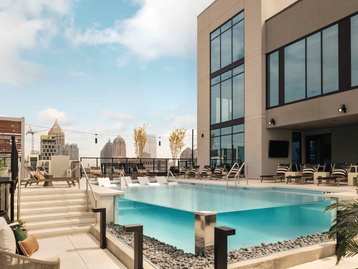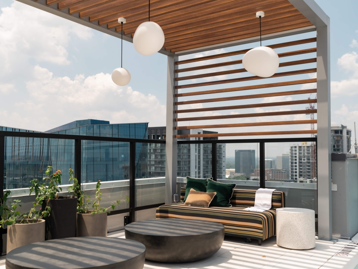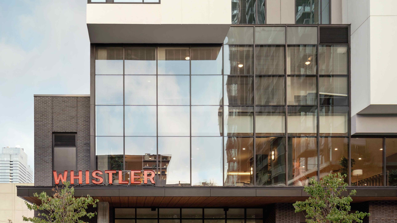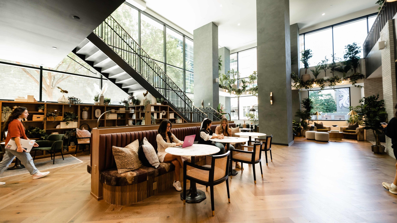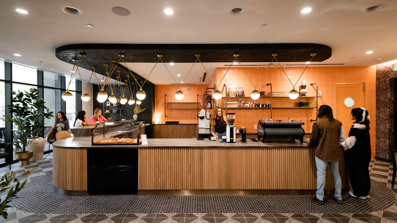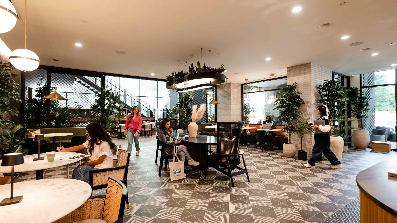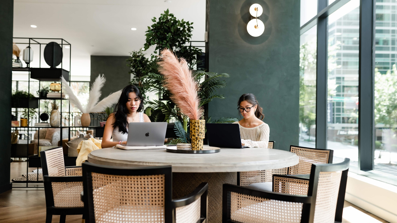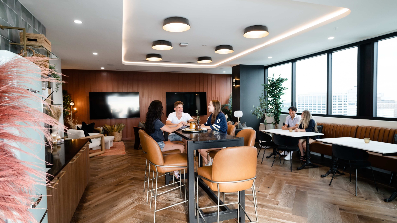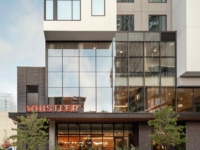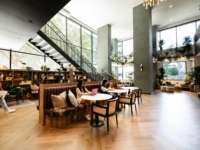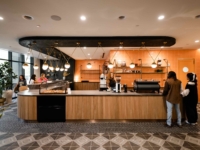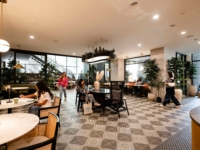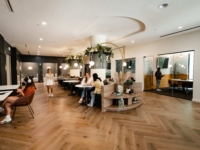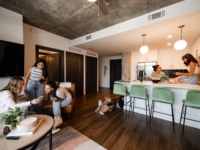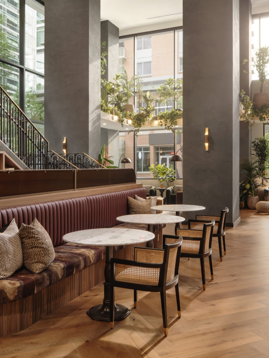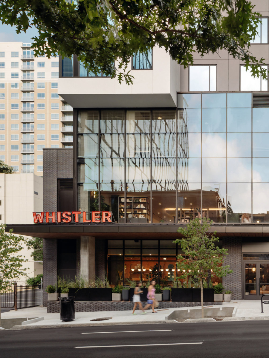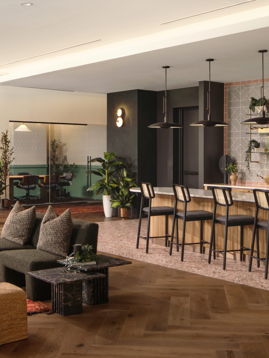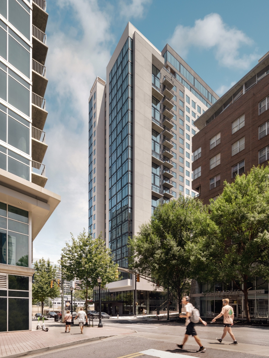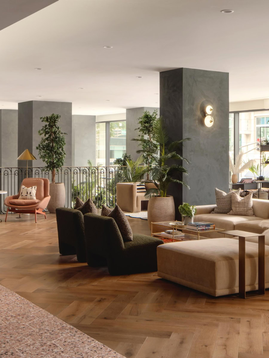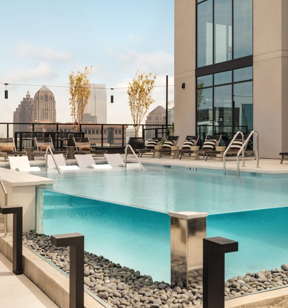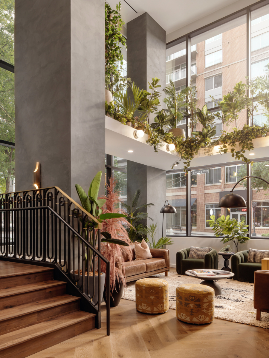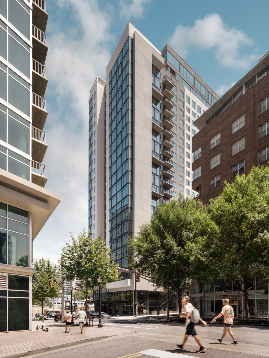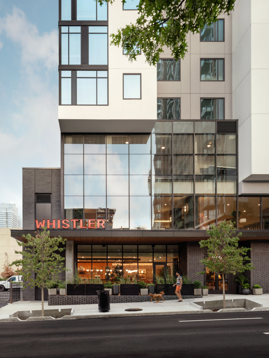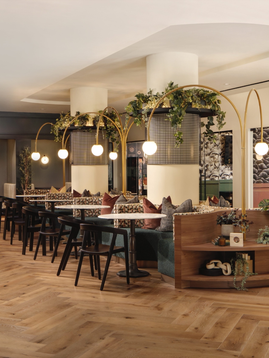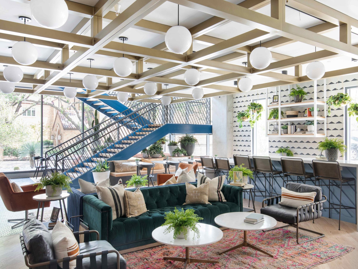The Project
Whistler is a student-oriented development conveniently located in the Tech Square neighborhood of Atlanta, just a quarter-mile from Georgia Tech. The development is designed to complement the student lifestyle with its full suite of amenities and prime location in Midtown Atlanta. Whistler is a high-rise development, spanning 25 stories, consisting of 168 units and 565 beds. The project has residential space on floors three through 24, as well as space on the ground level and top level allocated to resident amenity and activation spaces.
Sunny Days Ahead
Whistler offers carefully curated community amenities to meet the modern student’s every need. The ground level is marked by a vibrant, bustling lobby complete with an on-site leasing office, an integrated coffee shop (Daydreamer Cafe) and a variety of study spaces. Just upstairs, the second-floor study mezzanine offers multiple private study spaces and conference rooms, designed for collaboration or solo work. Also on the second floor, you will find Whistler’s dog spa and podcast room.
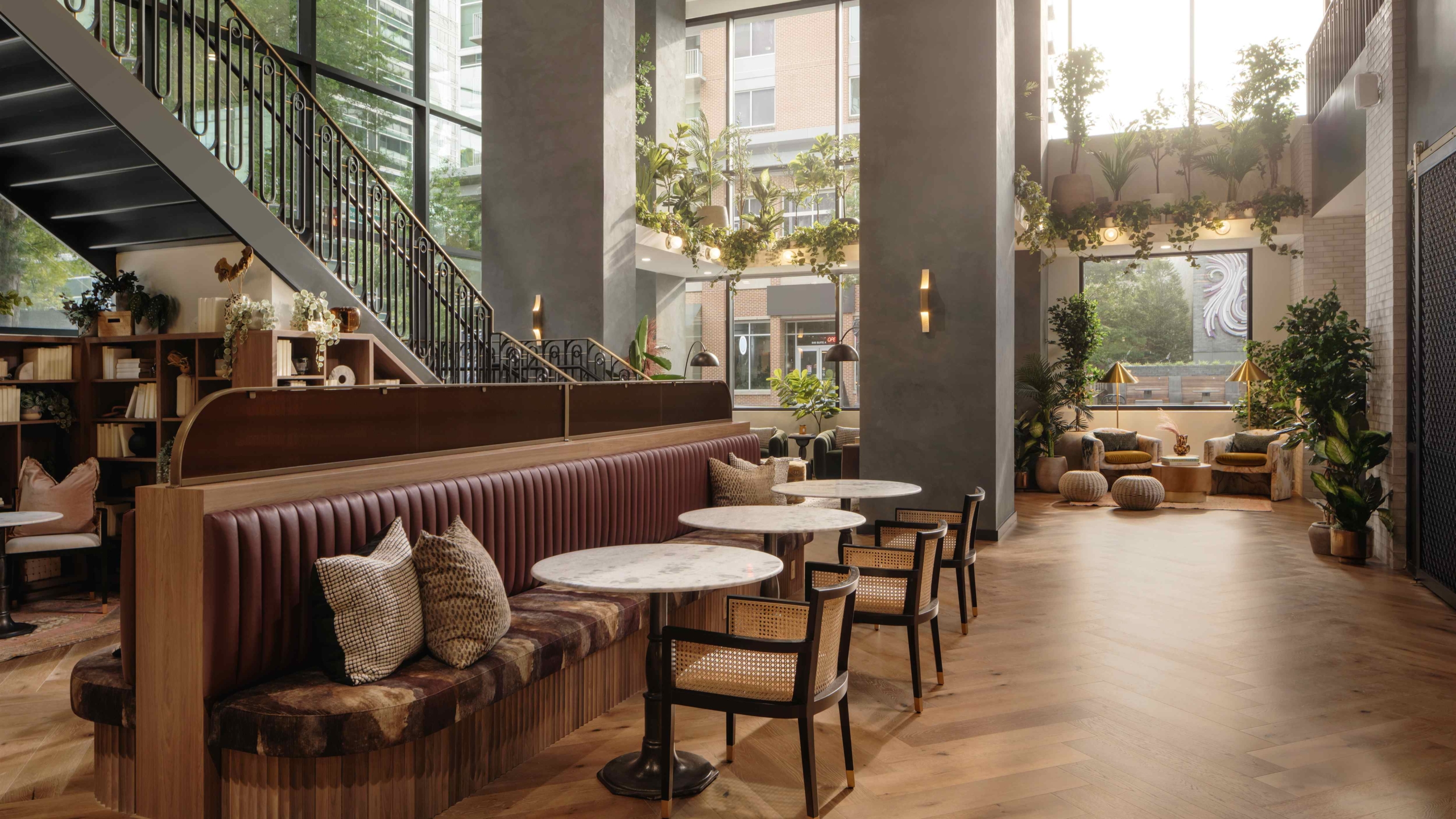
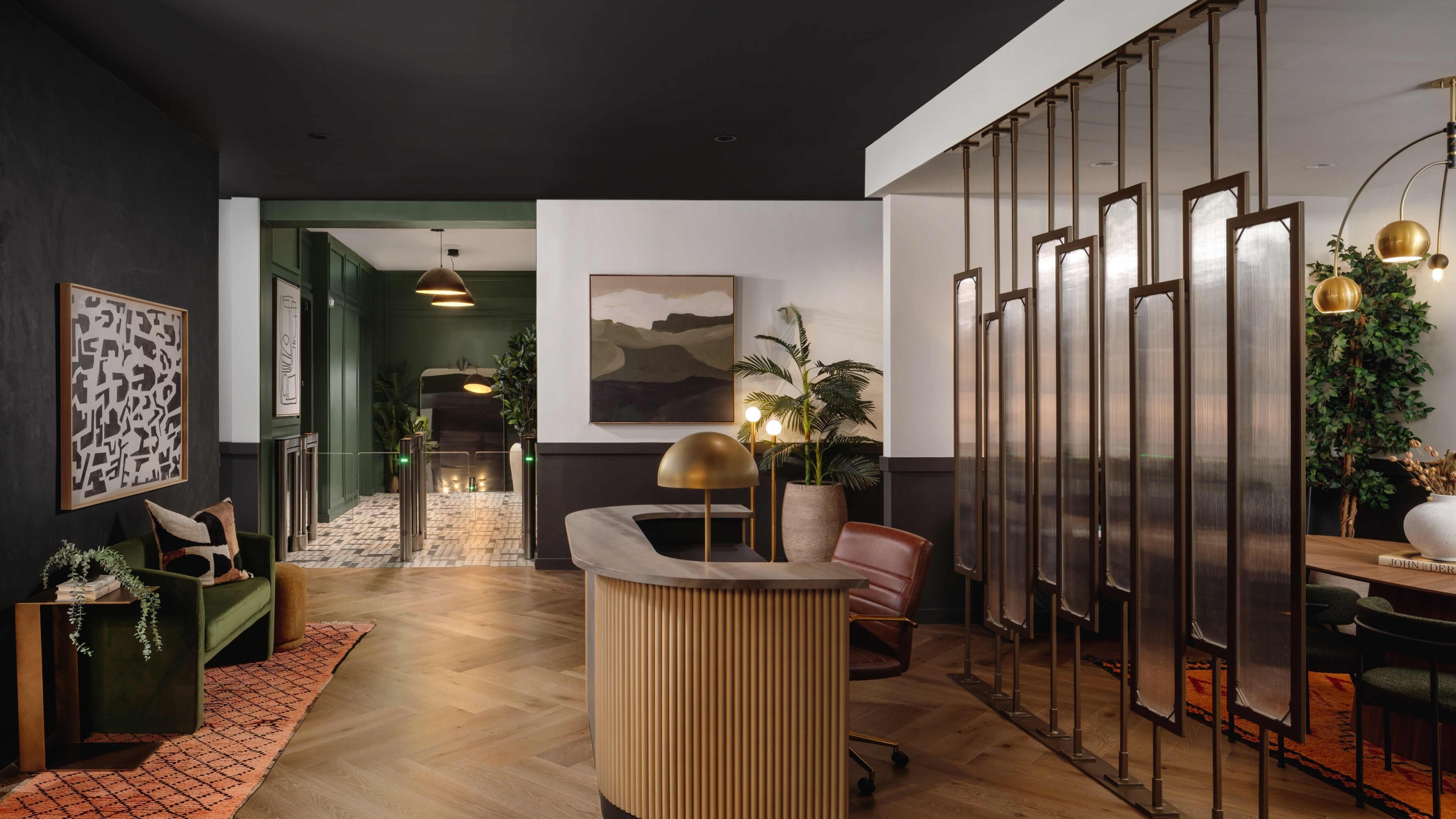
Whistler’s spacious wellness floor is located on level 25. The fitness center is loaded with all the latest cardio and weight machines. The cardio space is complete with treadmills, stair steppers, rowers and ellipticals, while the weight area includes a squat rack, kettlebells, various weight machines, and more. Right next to the gym, you will find a vibrant spin studio with both group and individual on-demand classes. Also just off the fitness center is Whistler’s yoga studio. Stocked with mats, blankets, blocks, and floor-to-ceiling windows overlooking the city, the yoga study is an airy, light-filled space to find renewal.
“At Whistler, it’s not where you live. It’s why you live.”
One of Whistler’s most alluring amenities is its rooftop pool deck, where residents can lounge poolside or relax in the hot tub. With plenty of seating, an outdoor grilling area, and stunning views of Midtown, this lively outdoor space is designed with the student lifestyle in mind. Plus, just inside, you’ll find locker rooms and saunas.
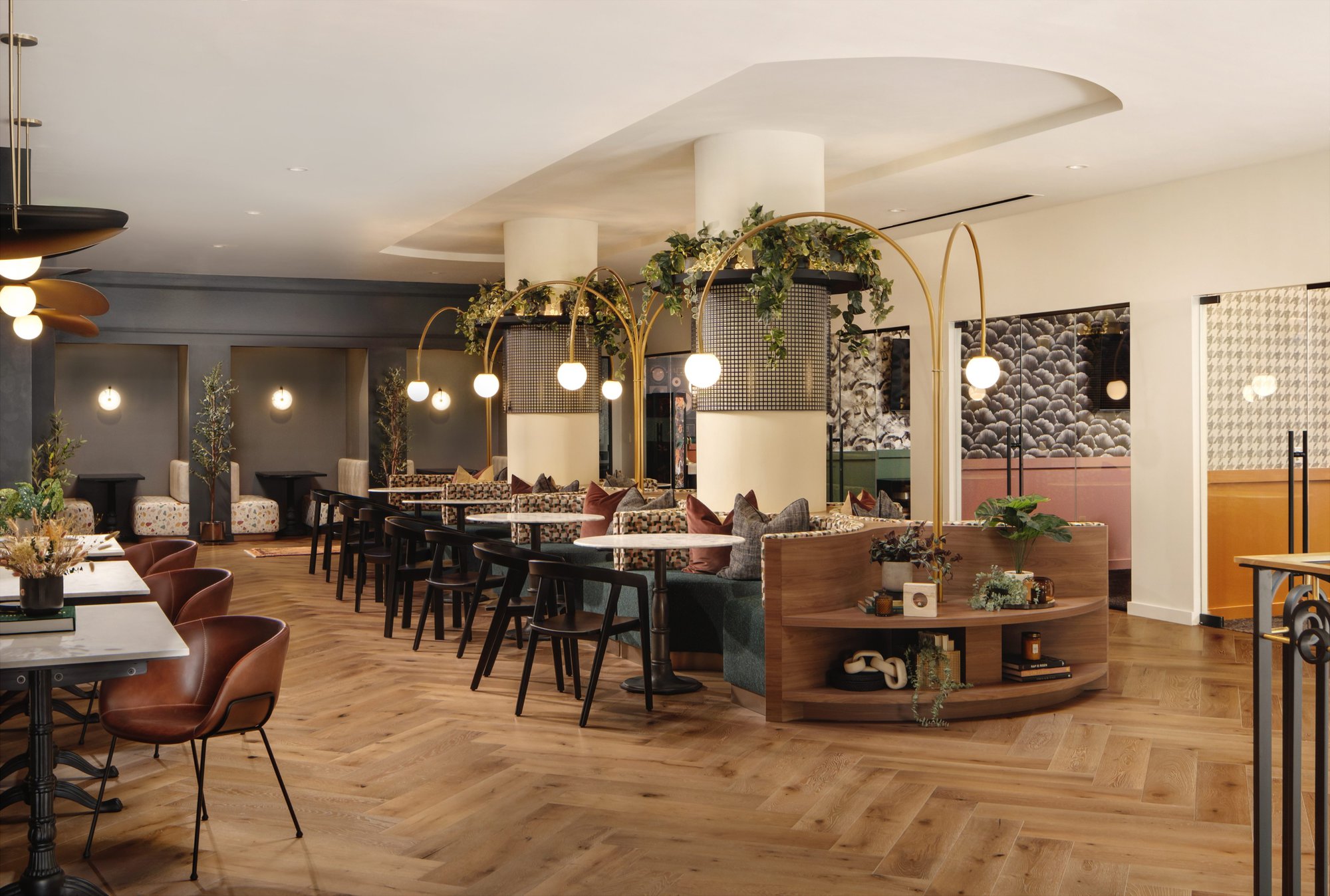
Whistler’s interior design utilizes a rich, vibrant color palette with moody, cool interiors.
Floor Plans for the Modern College Student
The project includes a diverse selection of floor plans ranging from studios to six-bedroom units. The unit mix was carefully curated to appeal to a wide range of students. The cornerstone of the project interior are the 4×4 penthouse units, The Crawford and The Bidez. These penthouses feature elevated finishes and materials, including burnished brass and matte black fixtures throughout, retro mosaic backsplash, marble-look bathroom flooring, white quartz with veining, a wall-mounted smart television and a mini fridge.
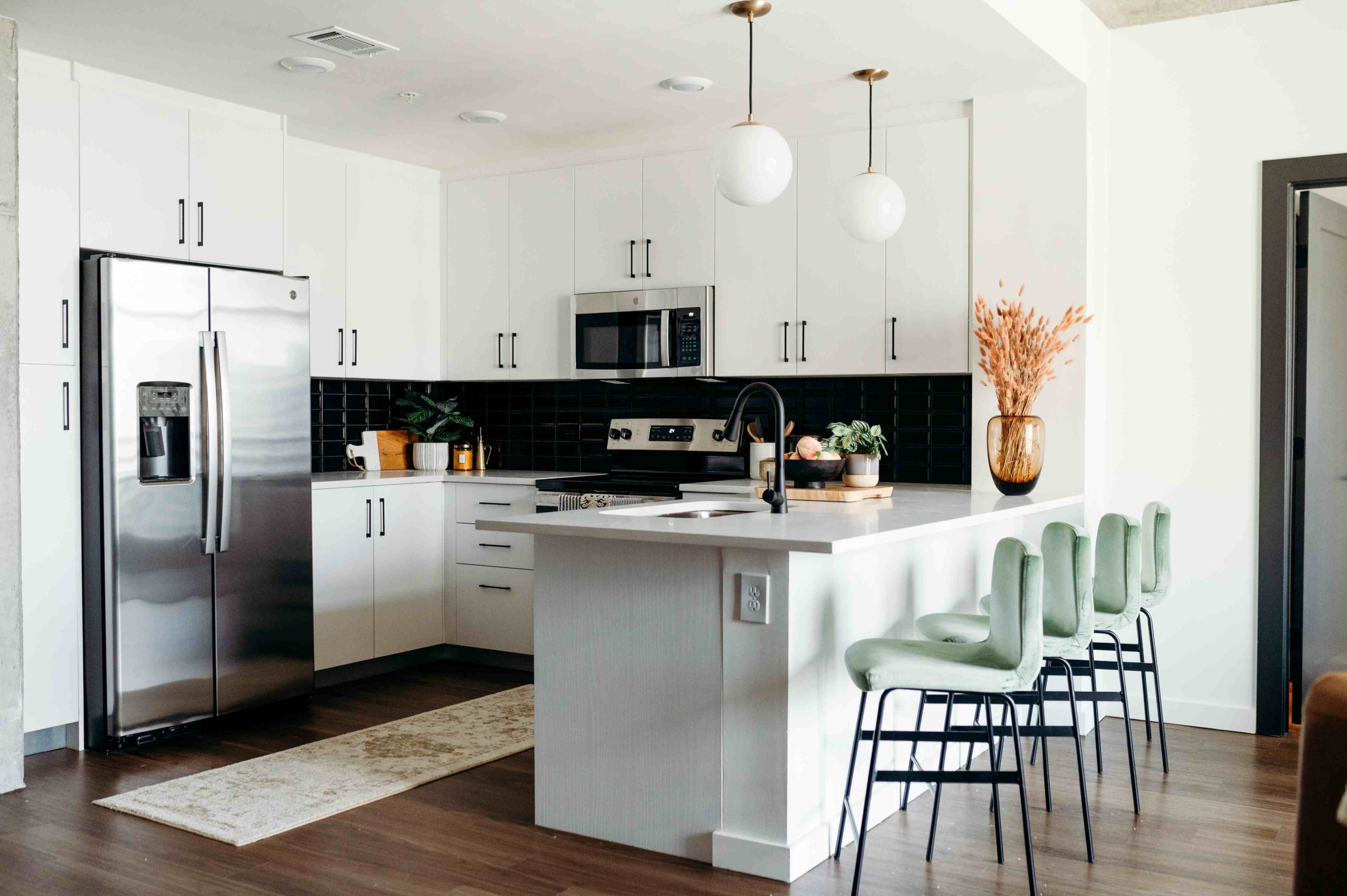
With its prime location and state-of-the-art design, this market-leading property draws in students from Georgia Tech with an amenity-rich experience, certain to complement the college lifestyle.
